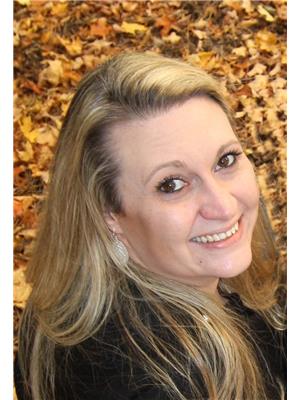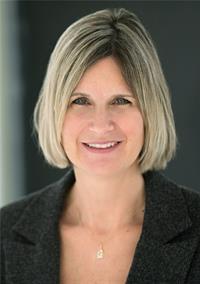554 Sundew Drive, Waterloo
- Bedrooms: 4
- Bathrooms: 5
- Living area: 4671 square feet
- Type: Residential
- Added: 1 month ago
- Updated: 2 weeks ago
- Last Checked: 1 week ago
- Listed by: Royal LePage Peaceland Realty
- View All Photos
Listing description
This House at 554 Sundew Drive Waterloo, ON with the MLS Number 40743537 which includes 4 beds, 5 baths and approximately 4671 sq.ft. of living area listed on the Waterloo market by Emily Yu - Royal LePage Peaceland Realty at $1,498,800 1 month ago.

members of The Canadian Real Estate Association
Nearby Listings Stat Estimated price and comparable properties near 554 Sundew Drive
Nearby Places Nearby schools and amenities around 554 Sundew Drive
Sir John A. MacDonald Secondary School
(1.4 km)
650 Laurelwood Dr, Waterloo
Kennedy's Restaurant & Catering
(3.7 km)
1750 Erb's Rd, St Agatha
Institute for Quantum Computing
(4.1 km)
475 Wes Graham Way, Waterloo
Renison College
(4.2 km)
240 Westmount Rd N, Waterloo
St. Paul's University College
(4.2 km)
190 Westmount Rd N, Waterloo
St Jerome's University
(4.3 km)
Waterloo
University of Waterloo
(4.5 km)
200 University Ave W, Waterloo
Conrad Grebel University College
(4.3 km)
140 Westmount Rd, Waterloo
Price History















