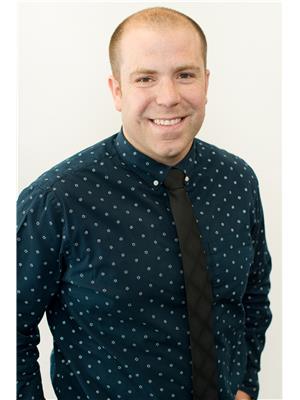685 Dieppe Drive, Weyburn
685 Dieppe Drive, Weyburn
×

50 Photos






- Bedrooms: 4
- Bathrooms: 2
- Living area: 1632 square feet
- MLS®: sk965091
- Type: Residential
- Added: 27 days ago
Property Details
Welcome to 685 Dieppe Drive, an exceptional family residence offering a host of desirable features. Upon entry, you're greeted by a luminous, well-appointed interior. The main level presents a generously proportioned family room/den with elevated views of the front yard, complemented by a formal dining area leading seamlessly into a meticulously crafted kitchen. Boasting updated appliances, freshly finished cabinets, and ample space for casual dining, this kitchen is sure to delight. Adjacent to the kitchen lies a cozy sunken living room featuring new carpeting and a charming wood fireplace, with garden doors opening onto a delightful 3-season room, perfect for enjoying the sun year-round. Rounding off the main level is a convenient laundry/bathroom and access to the attached garage. Ascending to the upper level reveals two inviting guest bedrooms and an expansive master suite. The lower level has been recently renovated to accommodate a spacious recreation room, a fourth bedroom, and a three-piece bathroom, offering versatile living space for the whole family. Outside, the property boasts a well-maintained yard, complete with a sizable garden area and flower beds, ideal for gardening enthusiasts. Additionally, a second-powered and heated single garage provides supplementary parking or workshop space. With its multitude of recent upgrades, sturdy construction, and attractive pricing, this residence is sure to leave a lasting impression. For further details or to schedule a viewing (id:1945)
Best Mortgage Rates
Property Information
- Cooling: Window air conditioner
- Heating: Baseboard heaters, Natural gas, Hot Water
- Tax Year: 2023
- Basement: Finished, Full
- Year Built: 1984
- Appliances: Refrigerator, Stove, Central Vacuum - Roughed In, Hood Fan, Storage Shed, Garage door opener remote(s)
- Living Area: 1632
- Lot Features: Treed, Rectangular, Double width or more driveway
- Photos Count: 50
- Bedrooms Total: 4
- Structure Type: House
- Common Interest: Freehold
- Fireplaces Total: 1
- Parking Features: Attached Garage, Detached Garage, Parking Space(s)
- Tax Annual Amount: 2817
- Fireplace Features: Wood, Conventional
- Lot Size Dimensions: 59x122
Features
- Roof: Asphalt Shingles
- Other: Equipment Included: Fridge, Stove, Air Conditioner(S) Window/Portable, Garage Door Opnr/Control(S), Hood Fan, Shed(s), Construction: Wood Frame, Levels Above Ground: 2.00, Outdoor: Deck, Fenced, Garden Area, Lawn Back, Lawn Front, Patio, Trees/Shrubs
- Heating: Baseboard, Hot Water, Natural Gas
- Interior Features: Central Vac (R.I.), T.V. Mounts, Fireplaces: 1, Wood
- Sewer/Water Systems: Water Heater: Included, Gas
Room Dimensions
 |
This listing content provided by REALTOR.ca has
been licensed by REALTOR® members of The Canadian Real Estate Association |
|---|
Nearby Places
Similar Houses Stat in Weyburn
685 Dieppe Drive mortgage payment






