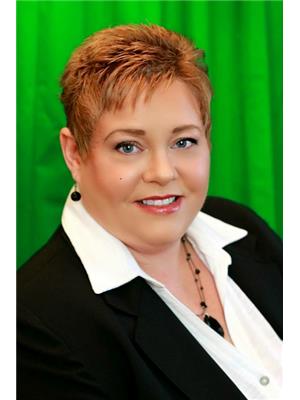6 Obriens Drive, Stephenville
6 Obriens Drive, Stephenville
×

43 Photos






- Bedrooms: 3
- Bathrooms: 2
- Living area: 1640 square feet
- MLS®: 1266860
- Type: Residential
- Added: 107 days ago
Property Details
This property is unique and can be either a single home or converted into two living spaces. There is a one bedroom with an ensuite on the lower level, a den that can be converted into another bedroom if needed. It has a family room and a rec room with a bar and an electric fireplace, a large laundry room and a back porch with more storage and for easy access to a large, fenced back yard. The upper level has a large living room with an electric fireplace, dining room and a kitchen, two good sized bedrooms and the master has the semi ensuite bath. This home comes with a stove, dishwasher, washer and dryer to help get you started. There is access to the attached garage from the main floor (lower level). This home has mature trees in the back and lots of room for your children to play or dogs to run. There is plenty of parking in the large, paved driveway in front of the house. Located in the center of town and you are within walking distance to may amenities including schools. (id:1945)
Best Mortgage Rates
Property Information
- Sewer: Municipal sewage system
- Heating: Baseboard heaters, Electric
- Stories: 2
- Flooring: Hardwood, Carpeted, Other
- Year Built: 1973
- Appliances: Washer, Stove, Dryer
- Living Area: 1640
- Photos Count: 43
- Water Source: Municipal water
- Bedrooms Total: 3
- Structure Type: House
- Common Interest: Freehold
- Parking Features: Attached Garage, Garage
- Tax Annual Amount: 1199
- Exterior Features: Stone, Vinyl siding
- Foundation Details: Poured Concrete
- Lot Size Dimensions: 60 x 146
- Zoning Description: RES.
- Architectural Style: 2 Level
Room Dimensions
 |
This listing content provided by REALTOR.ca has
been licensed by REALTOR® members of The Canadian Real Estate Association |
|---|
Nearby Places
Similar Houses Stat in Stephenville
6 Obriens Drive mortgage payment






