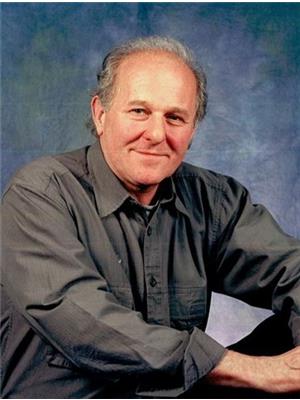594 Highway 1, Deep Brook
594 Highway 1, Deep Brook
×

44 Photos






- Bedrooms: 2
- Bathrooms: 3
- MLS®: 202401355
- Type: Residential
- Added: 96 days ago
Property Details
Perfect Air BnB prospect, summer home or all year round residence- nestled in the trees for complete privacy from the road and neighbors- view of The Annapolis Basin through the trees-5 minute walk to the beach. 10 minute drive to Digby for groceries, restaurants and the hospital, 10 minute drive to the artsy, tidal village of Bear River and a 20 minute drive to historic Annapolis Royal. There are 2 good sized bedrooms on the upper level- the master bedroom has a 3 piece ensuite bathroom and large walk-in closet. The 2nd bedroom also has a large closet. And a separate 4 piece bathroom. The kitchen has lots of counter space, a breakfast bar, newer white cabinets and a hanging pot rack. The spacious dining and living room are flooded with natural light all year round with patio doors opening onto an enormous wraparound deck. The lower level has an expansive family room with a fireplace and patio doors opening onto a brick patio. There is a potential 3rd. bedroom and 3 piece bathroom and laundry room. Plus ample storage space complete the lower level. A wrought iron spiral staircase connects upper and lower levels. 3 newer heat pumps, plus an oil furnace to keep you warm all winter. A newer 60 gallon hot water tank. 5 appliances included- fridge, stove, dishwasher, washer and dryer.Flooring is laminate, carpet and tile. A secluded oasis surrounded by nature yet close to all amenities. (id:1945)
Best Mortgage Rates
Property Information
- Sewer: Municipal sewage system
- Cooling: Heat Pump
- Stories: 1
- Basement: Finished, Full, Walk out
- Flooring: Laminate, Carpeted
- Year Built: 1978
- Appliances: Washer, Dryer - Electric, Refrigerator, Range - Electric, Dishwasher
- Directions: Hwy 1 Deep Brook - look for Private Land on Southerly side of Highway - just East of the Purdy Road. The driveway just across from civic # 589
- Lot Features: Treed, Sloping
- Photos Count: 44
- Water Source: Drilled Well
- Lot Size Units: acres
- Parcel Number: 05191184
- Bedrooms Total: 2
- Structure Type: House
- Common Interest: Freehold
- Parking Features: Other, Parking Space(s), Gravel, Shared
- Exterior Features: Wood siding
- Community Features: School Bus
- Foundation Details: Concrete Block
- Lot Size Dimensions: 0.6002
- Architectural Style: Chalet
- Above Grade Finished Area: 2192
- Above Grade Finished Area Units: square feet
Features
- Roof: Steel
- Other: Foundation: Block Concrete, Utilities: Cable, Electricity, High Speed Internet, Telephone
- Heating: Baseboard, Furnace, Heat Pump -Ductless, Hot Water, Electric, Oil
- Appliances: Range - Electric, Dishwasher, Dryer - Electric, Washer, Refrigerator
- Lot Features: Partially Cleared, Partial Landscaped, Sloping/Terraced, Wooded/Treed, Year Round Road
- Extra Features: Community Features: Public Transit, School Bus Service, Shopping, Place of Worship, Beach
- Interior Features: Air Exchanger, Ensuite Bath, Fireplace(s), Electric Fireplace, Flooring: Carpet, Laminate
- Sewer/Water Systems: Water Source: Drilled Well, Sewage Disposal: Municipal
Room Dimensions
 |
This listing content provided by REALTOR.ca has
been licensed by REALTOR® members of The Canadian Real Estate Association |
|---|
Nearby Places
Similar Houses Stat in Deep Brook
594 Highway 1 mortgage payment






