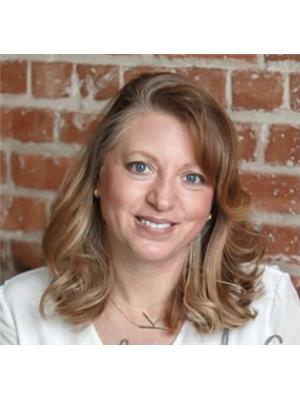5450 Mitchinson Way, Regina
- Bedrooms: 3
- Bathrooms: 2
- Living area: 1156 square feet
- Type: Townhouse
Source: Public Records
Note: This property is not currently for sale or for rent on Ovlix.
We have found 6 Townhomes that closely match the specifications of the property located at 5450 Mitchinson Way with distances ranging from 2 to 10 kilometers away. The prices for these similar properties vary between 249,900 and 379,900.
Recently Sold Properties
Nearby Places
Name
Type
Address
Distance
Five Guys Burgers and Fries
Restaurant
4666 Gordon Rd
1.0 km
Days Inn Regina Airport West
Lodging
4899 Harbour Landing Drive
1.4 km
Regina International Airport
Airport
5201 Regina Ave
2.5 km
Houston Pizza
Restaurant
3422 Hill Ave #1
2.8 km
Boston Pizza
Restaurant
4657 Rae St
2.8 km
Tony Roma's
Restaurant
4450 Albert St
2.9 km
Pizza Pizza
Restaurant
3806 Albert St
2.9 km
Earls Restaurant
Restaurant
2606 28 Ave
2.9 km
Greko's Restaurant & Steak House
Restaurant
4424 Albert St
2.9 km
The UPS Store
Store
4246 Albert St
2.9 km
Pasta Prima
Restaurant
4440 Albert St
2.9 km
Holiday Inn Express Hotel & Suites Regina-South
Lodging
4255 Albert St
2.9 km
Property Details
- Cooling: Central air conditioning
- Heating: Forced air, Natural gas
- Stories: 2
- Year Built: 2013
- Structure Type: Row / Townhouse
- Architectural Style: 2 Level
Interior Features
- Appliances: Washer, Refrigerator, Dishwasher, Stove, Dryer, Microwave, Window Coverings, Garage door opener remote(s)
- Living Area: 1156
- Bedrooms Total: 3
Exterior & Lot Features
- Lot Size Units: square feet
- Parking Features: Detached Garage, Parking Space(s)
- Lot Size Dimensions: 2231.00
Location & Community
- Common Interest: Freehold
Tax & Legal Information
- Tax Year: 2023
- Tax Annual Amount: 3378
Additional Features
- Photos Count: 20
Don’t miss out on this well cared fully finished end-unit 3-bedroom townhouse with a garage and the extra windows on the side! The main floor welcomes you with an open-concept design that connects the dining room, kitchen, and living room. Moving to the upper level, you'll find a generously sized master bedroom, two more bedrooms, and a full bathroom. The fully developed basement is a versatile space, offering a spacious family room, another full bathroom, a laundry/utility area, and extra storage. The backyard is both fenced and zero-scaped for low maintenance. This unit was constructed with an ICF foundation and structured piles, giving you extra peace of mind. Additional value is provided by central air conditioning, a high-efficiency furnace, a large water heater, central vacuum, and a convenient laundry chute connecting the second floor to the laundry room. Book a private showing today! (id:1945)
Demographic Information
Neighbourhood Education
| Master's degree | 55 |
| Bachelor's degree | 120 |
| University / Above bachelor level | 10 |
| University / Below bachelor level | 15 |
| Certificate of Qualification | 15 |
| College | 65 |
| Degree in medicine | 20 |
| University degree at bachelor level or above | 210 |
Neighbourhood Marital Status Stat
| Married | 250 |
| Widowed | 30 |
| Divorced | 45 |
| Separated | 10 |
| Never married | 140 |
| Living common law | 105 |
| Married or living common law | 350 |
| Not married and not living common law | 215 |
Neighbourhood Construction Date
| 1961 to 1980 | 10 |
| 1981 to 1990 | 125 |
| 1991 to 2000 | 145 |
| 2001 to 2005 | 45 |
| 2006 to 2010 | 10 |











