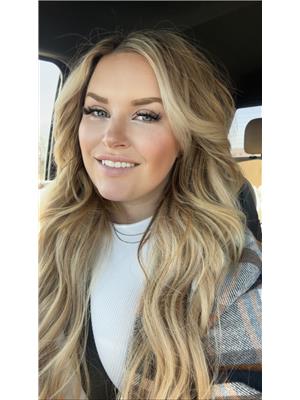314 Railway Avenue, Carnduff
314 Railway Avenue, Carnduff
×

33 Photos






- Bedrooms: 5
- Bathrooms: 3
- Living area: 1296 square feet
- MLS®: sk958771
- Type: Residential
- Added: 85 days ago
Property Details
Ultra motivated seller! FAST POSSESSION AVAILABLE - The Carnduff castle is on the Market with a FRESH Price & motivated sellers!This 5 bedroom 2.5 bath & 27x48 triple car garage is a package deal on a massive 13,520 sq ft lot. Every slaving husbands dreams come true when you walk in to the heated and insulated garage, with Hot & Cold Soft water hook ups for that spot free shine on your fave ride is ready and included in the sale price, with excessive room to tinker & store your fave sleds/quads/cars or mother in law. The garage also boasts its own separate central vac unit, garage door openers, 30 amp exterior RV plug & dunt da dunt-welding plug! The house boasts a functional and open floor plan, starting with a fave for anyone in the oil & gas industry-a washer & dryer off the half bath steps from the entrance way. Don't mess with the Misses or her floors, get your dirty gear off at the threshold. A large oak cupboard clad kitchen/dining room keep conversation flowing during entertaining for the evening & steps from the table is a large 16 x 27 deck so you won't burn your burgers or miss a sunset. A fire pit area tucked behind trees leave an extra exterior bonus in the large front yard. Inside, a sunken living room adds to the place & space for everyone and with lots of natural light, not to mention a large rec area in the basement to develop & tuck away extra kids/company/ or the work crew. 3 bedrooms upstairs and a dual functioning 4 pc bath off the master keep the kids close while young, and 2 large windowed bedrooms below deck & their own 3 pc bath give them their own space when they are older. This home also boasts numerous updatess from roofing, siding, fresh HE furnace in Jan 22, softener in 2020 & water heater in 2019. Pull the trigger on your real estate GOALS by contacting the listing agent today! (id:1945)
Best Mortgage Rates
Property Information
- Cooling: Central air conditioning
- Heating: Forced air, Natural gas
- Tax Year: 2024
- Basement: Partially finished, Full
- Year Built: 1996
- Appliances: Washer, Refrigerator, Dishwasher, Stove, Dryer, Window Coverings, Garage door opener remote(s)
- Living Area: 1296
- Lot Features: Treed, Corner Site, Rectangular, Sump Pump
- Photos Count: 33
- Lot Size Units: square feet
- Bedrooms Total: 5
- Structure Type: House
- Common Interest: Freehold
- Parking Features: Attached Garage, Parking Space(s), RV, Gravel, Heated Garage
- Tax Annual Amount: 4795
- Lot Size Dimensions: 13520.00
- Architectural Style: Bungalow
Features
- Roof: Asphalt Shingles
- Other: Equipment Included: Fridge, Stove, Washer, Dryer, Central Vac Attached, Central Vac Attachments, Dishwasher Built In, Garage Door Opnr/Control(S), Window Treatment, Construction: Wood Frame, Levels Above Ground: 1.00, Outdoor: Deck, Lawn Front, Trees/Shrubs
- Heating: Forced Air, Natural Gas
- Interior Features: Air Conditioner (Central), Sump Pump, 220 Volt Plug
Room Dimensions
 |
This listing content provided by REALTOR.ca has
been licensed by REALTOR® members of The Canadian Real Estate Association |
|---|
Nearby Places
Similar Houses Stat in Carnduff
314 Railway Avenue mortgage payment


