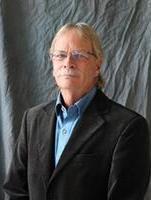104 Otter Place, Brightsand Lake
104 Otter Place, Brightsand Lake
×

39 Photos






- Bedrooms: 3
- Bathrooms: 3
- Living area: 1422 square feet
- MLS®: a2066759
- Type: Residential
- Added: 285 days ago
Property Details
Welcome to the peaceful resort of Mowery Beach on the stunning Brightsand Lake. Nestled within this tranquil setting is a remarkable 3-bedroom, 3-bathroom lake home that offers a truly idyllic retreat. Boasting meticulous finishes both upstairs and downstairs, this home presents an inviting and comfortable living space for you and your loved ones. One of the key features of this property is its convenient location, just a brief walk away from beach access. Situated on a well-treed lot, this property offers privacy and seclusion, allowing you to enjoy the surrounding natural beauty. The landscaping has been meticulously cared for, with fruit trees, vibrant flower beds, and underground sprinklers adding a touch of elegance to the outdoor space. As you step inside, you'll be greeted by vaulted ceilings that provide a sense of spaciousness and abundance of natural light that filters through the windows. The living room features a natural gas fireplace, perfect for cozying up during cooler evenings and creating a focal point for gathering with family and friends.The kitchen is a true centerpiece of this home, boasting solid oak cabinets, a large island, and a corner pantry. These features provide ample storage space, while the large island serves as a gathering spot for meal preparation and casual dining. The main floor laundry adds convenience to your daily routine. All appliances, plus a water softener and a central vacuum system with attachments are included. Downstairs, you'll discover a family room that offers additional space for relaxation and entertainment. This lower level provides versatility, whether you choose to use it as a game room or home theater, The finished basement provides plenty of storage and enhances the overall living area. For extra storage space and lawn equipment, there is a storage shed on the property. To keep your vehicles out of the elements there is a 23’ X 27’ heated, double attached garage that completes this beautiful resort home . Bring your boat, as dockage rights are included with the purchase! Don't miss the opportunity to own a slice of lakeside paradise in this remarkable lake community. (id:1945)
Best Mortgage Rates
Property Information
- Tax Lot: 8
- Cooling: None
- Heating: Forced air, Natural gas
- Stories: 1
- Tax Year: 2023
- Basement: Finished, Full
- Flooring: Hardwood, Carpeted, Linoleum
- Tax Block: 1
- Year Built: 2000
- Appliances: Refrigerator, Dishwasher, Stove, Microwave Range Hood Combo, Washer & Dryer
- Living Area: 1422
- Lot Features: See remarks
- Photos Count: 39
- Lot Size Units: square feet
- Bedrooms Total: 3
- Structure Type: House
- Common Interest: Freehold
- Fireplaces Total: 1
- Parking Features: Attached Garage
- Tax Annual Amount: 2792.58
- Exterior Features: Brick, Vinyl siding
- Community Features: Lake Privileges
- Foundation Details: Wood
- Lot Size Dimensions: 6970.00
- Zoning Description: Rec R1
- Architectural Style: Bungalow
- Construction Materials: Wood frame
- Above Grade Finished Area: 1422
- Above Grade Finished Area Units: square feet
Room Dimensions
 |
This listing content provided by REALTOR.ca has
been licensed by REALTOR® members of The Canadian Real Estate Association |
|---|
Nearby Places
Similar Houses Stat in Brightsand Lake
104 Otter Place mortgage payment






