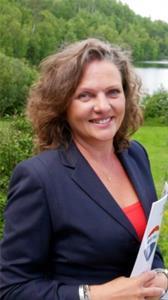535 River Bend Drive, Palmer Rapids
535 River Bend Drive, Palmer Rapids
×

30 Photos






- Bedrooms: 4
- Bathrooms: 2
- Living area: 1475 sqft
- MLS®: 1381229
- Type: Residential
- Added: 41 days ago
Property Details
The perfect getaway with a Recreational four-bedroom Century home with a den, and fabulous views, surrounded by the farms, snowmobile trails, gardens, and fruit trees, 5 min to Palmer Rapids, mail and school bus at your door. Madawaska River is only one kilometer away to launch your boat or just throw your canoe or kayak in and enjoy your day on the water. 2.72 acres with two separate accesses, the second part of the lot completely private, levelled, and open, can be used as a camping ground or possibility for the severance and build another house. Workshop and storage outbuildings add rustic charm to the property. Spring-fed creek. Come to visit this lovely piece of paradise. (id:1945)
Best Mortgage Rates
Property Information
- Sewer: Septic System
- Cooling: None
- Heating: Baseboard heaters, Electric, Wood, Other
- List AOR: Renfrew County
- Stories: 2
- Tax Year: 2023
- Basement: Unfinished, Full
- Flooring: Hardwood, Laminate
- Year Built: 1906
- Appliances: Washer, Refrigerator, Dishwasher, Stove, Dryer, Freezer, Blinds
- Photos Count: 30
- Water Source: Dug Well
- Lot Size Units: acres
- Parcel Number: 575950030
- Parking Total: 6
- Bedrooms Total: 4
- Structure Type: House
- Common Interest: Freehold
- Fireplaces Total: 1
- Parking Features: Carport, Gravel
- Tax Annual Amount: 1835
- Bathrooms Partial: 1
- Exterior Features: Stone
- Security Features: Smoke Detectors
- Foundation Details: Poured Concrete
- Lot Size Dimensions: 2.72
- Zoning Description: Residential
Room Dimensions
 |
This listing content provided by REALTOR.ca has
been licensed by REALTOR® members of The Canadian Real Estate Association |
|---|
Nearby Places
Similar Houses Stat in Palmer Rapids
535 River Bend Drive mortgage payment





