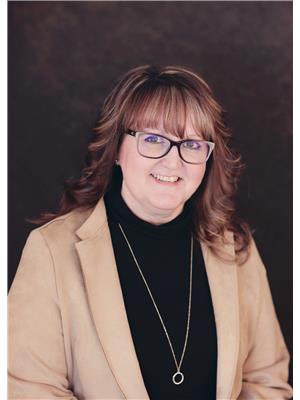149 Mchugh Street, Grand Falls Windsor
149 Mchugh Street, Grand Falls Windsor
×

50 Photos






- Bedrooms: 4
- Bathrooms: 3
- Living area: 2900 square feet
- MLS®: 1268704
- Type: Residential
- Added: 46 days ago
Property Details
Discover the charm of 149 McHugh Street, a modern and meticulously maintained single-family residence nestled in the desirable Grenfell Estates subdivision. This property offers an exceptional opportunity for first-time homebuyers, growing families, or those looking to enjoy their retirement years in style. Upon entering this home, you are greeted by an inviting foyer that leads into an open-concept living area, where natural light floods the area, creating a warm and inviting atmosphere. The living room, complete with a cozy fireplace, flows seamlessly into the custom kitchen, featuring exquisite cabinets, a large island, and a walk-in pantry. A custom hutch area, perfect for a coffee bar, adds a touch of sophistication to the area . With 3 plus 1 bedrooms, including a spacious primary bedroom complete with walk-in closet and modern ensuite boasting a corner glass shower, this home is designed for comfort and privacy. Additional features include two more spacious bedrooms on the main floor, and spacious main bath. Practicality is ensured with a main floor laundry so there is absolutely no need to head downstairs unless you really want to! Downstairs you will find a large family room with a wood-burning stove perfect for evenings at home with loved ones, a sizable bedroom and bathroom. A large mudroom with ample storage for outerwear, and a sizeable utility room for wood storage completes this space. Outside, a detached 20x28 garage, wired, insulated, and heated, provides the perfect workspace or storage solution, complemented by a convenient double paved driveway and a charming interlocking brick walkway. Entertaining is a breeze with the two-level deck and walkout from the basement, all set on an ice block foundation with extra insulation below the siding and energy-efficient lo-E argon windows. Ideal for those embarking on home ownership, expanding their family, or seeking a peaceful retreat, this is the perfect family home for starting out or slowing down. (id:1945)
Best Mortgage Rates
Property Information
- Sewer: Municipal sewage system
- Cooling: Air exchanger
- Heating: Baseboard heaters, Electric, Wood
- List AOR: Newfoundland & Labrador
- Stories: 1
- Tax Year: 2024
- Flooring: Hardwood, Laminate, Other
- Year Built: 2013
- Appliances: Washer, Refrigerator, Dishwasher, Stove, Dryer
- Living Area: 2900
- Photos Count: 50
- Water Source: Municipal water
- Bedrooms Total: 4
- Structure Type: House
- Common Interest: Freehold
- Fireplaces Total: 2
- Parking Features: Detached Garage
- Tax Annual Amount: 3207
- Exterior Features: Vinyl siding
- Fireplace Features: Wood, Insert, Woodstove, Propane
- Foundation Details: Concrete
- Lot Size Dimensions: 75x120
- Zoning Description: Res.
- Architectural Style: Bungalow
Room Dimensions
 |
This listing content provided by REALTOR.ca has
been licensed by REALTOR® members of The Canadian Real Estate Association |
|---|
Nearby Places
Similar Houses Stat in Grand Falls Windsor
149 Mchugh Street mortgage payment






