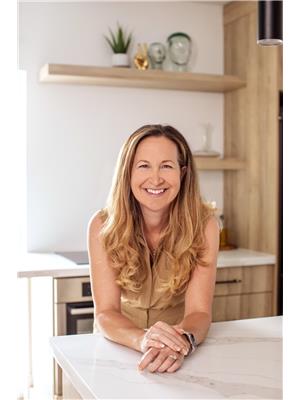21 Forest Hill Drive, Springwater
- Bedrooms: 5
- Bathrooms: 5
- Type: Residential
- Added: 1 week ago
- Updated: 1 week ago
- Last Checked: 1 week ago
- Listed by: FARIS TEAM REAL ESTATE BROKERAGE
- View All Photos
Listing description
This House at 21 Forest Hill Drive Springwater, ON with the MLS Number s12364650 listed by MARK FARIS - FARIS TEAM REAL ESTATE BROKERAGE on the Springwater market 1 week ago at $1,249,900.

members of The Canadian Real Estate Association
Nearby Listings Stat Estimated price and comparable properties near 21 Forest Hill Drive
Nearby Places Nearby schools and amenities around 21 Forest Hill Drive
St. Joseph's Catholic High School
(6.2 km)
243 Cundles Rd E, Barrie
Barrie Community Sports Complex
(2 km)
Nursery Rd, Springwater
East Side Mario's
(5 km)
502 Bayfield, Barrie
Cw Coops
(5.6 km)
353 Anne St N, Barrie
Ajisai Japanese Restaurant
(6 km)
359 Bayfield St, Barrie
Crock & Block
(6.4 km)
325 Bayfield St, Barrie
Red Lobster
(6.4 km)
319 Bayfield St, Barrie
Moxie's Classic Grill
(5 km)
509 Bayfield St, Barrie
Kelsey's Restaurant
(5.1 km)
458 Bayfield St, Barrie
Moose Winooski's
(5.6 km)
407 Bayfield St, Barrie
Fran's Restaurant
(5.6 km)
407 Bayfield St, Barrie
Georgian Mall
(5 km)
509 Bayfield St, Barrie
Snow Valley Ski Resort
(5.9 km)
2632 Vespra Valley Road, Midhurst
Tim Hortons
(6 km)
354 Bayfield St, Barrie
Pizza Hut
(6.2 km)
342 Bayfield St, Barrie
Price History














