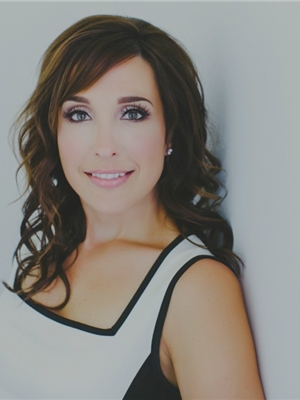4301 74 Street, Camrose
4301 74 Street, Camrose
×

32 Photos






- Bedrooms: 4
- Bathrooms: 2
- Living area: 1530 square feet
- MLS®: a2129661
- Type: Residential
- Added: 12 days ago
Property Details
You will love living in the friendly neighbourhood of Duggan park in this 4 bedroom, 2 bath family home. This home has seen numerous recent updates including a new high efficiency furnace 2022, shingles 2021 and eaves2023, paint throughout 2022. The main floor welcomes you into the large L shaped living dining room that opens to the bright updated kitchen including 4 updated appliances. The upper level features 3 generous bedrooms and a huge partially updated 4 piece bathroom. As you take just a few steps down from the main floor you will be excited to curl up for movie night in the cozy family room with a gas fireplace. A fourth bedroom and 3 piece bath/laundry complete the lower level. A few more steps down to the basement there is a large open partially finished area that has plenty of space to create a rec/games/fitness room that suites your families lifestyle. Outside offers a fully fenced yard, large deck accessed from the dining room as well as a ground level concrete patio area. To top it all off this property comes with a 24x26 attached garage that is insulated and boasts tons of storage and extra high ceilings. Both man doors are scheduled to be painted ASAP weather permitting. (id:1945)
Property Information
- Tax Lot: 6
- Cooling: None
- Heating: Forced air, Natural gas
- List AOR: Red Deer (Central Alberta)
- Tax Year: 2023
- Basement: Partially finished, Full
- Flooring: Laminate, Carpeted
- Tax Block: 5
- Year Built: 1981
- Appliances: Refrigerator, Stove, Window Coverings, Washer & Dryer
- Living Area: 1530
- Lot Features: See remarks
- Photos Count: 32
- Lot Size Units: square feet
- Parcel Number: 0014500757
- Parking Total: 2
- Bedrooms Total: 4
- Structure Type: House
- Common Interest: Freehold
- Fireplaces Total: 1
- Parking Features: Attached Garage, Oversize
- Subdivision Name: Duggan Park
- Tax Annual Amount: 2769.66
- Foundation Details: Poured Concrete
- Lot Size Dimensions: 6480.00
- Zoning Description: R1
- Architectural Style: 4 Level
- Construction Materials: Wood frame
- Above Grade Finished Area: 1530
- Map Coordinate Verified YN: true
- Above Grade Finished Area Units: square feet
 |
This listing content provided by REALTOR.ca has
been licensed by REALTOR® members of The Canadian Real Estate Association |
|---|






