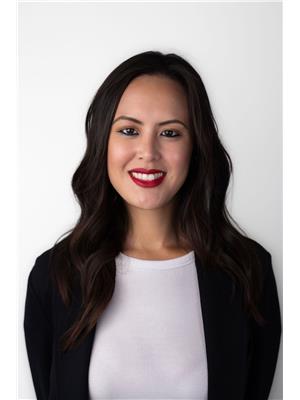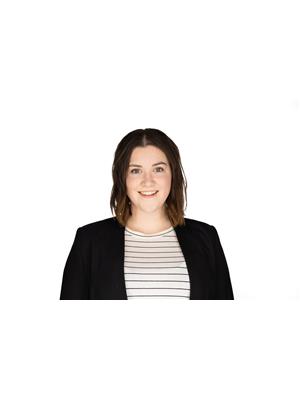109 7327 118 St Nw, Edmonton
- Bedrooms: 2
- Bathrooms: 2
- Living area: 115.23 square meters
- Type: Apartment
Source: Public Records
Note: This property is not currently for sale or for rent on Ovlix.
We have found 6 Condos that closely match the specifications of the property located at 109 7327 118 St Nw with distances ranging from 2 to 10 kilometers away. The prices for these similar properties vary between 220,000 and 411,000.
Recently Sold Properties
Nearby Places
Name
Type
Address
Distance
Foote Field
Stadium
11601 68 Ave
0.7 km
Alberta School for the Deaf
School
6240 113 St
1.3 km
Edmonton Valley Zoo
Zoo
13315 Buena Vista Rd
1.3 km
University of Alberta Hospital
Hospital
8440 112 St NW
1.4 km
University of Alberta
University
116 St and 85 Ave
1.6 km
St. Joseph's College
University
11325 89 Ave NW
1.8 km
Boston Pizza
Restaurant
10854 82 Ave NW
1.8 km
Sugar Bowl Coffee & Juice Bar
Restaurant
10922 88 Ave NW
2.1 km
William Hawrelak Park
Park
9930 Groat Rd
2.2 km
Rutherford House
Museum
11153 Saskatchewan Dr NW
2.2 km
Strathcona High School
School
10450 72 Ave NW
2.3 km
Old Scona Academic High School
School
10523 84th Ave
2.4 km
Property Details
- Heating: In Floor Heating
- Year Built: 1992
- Structure Type: Apartment
Interior Features
- Basement: See Remarks
- Appliances: Washer, Refrigerator, Central Vacuum, Dishwasher, Stove, Dryer, Microwave, Hood Fan, Window Coverings, Fan
- Living Area: 115.23
- Bedrooms Total: 2
Exterior & Lot Features
- Lot Features: Flat site
- Lot Size Units: square meters
- Parking Features: Underground
- Lot Size Dimensions: 67.38
Location & Community
- Common Interest: Condo/Strata
Property Management & Association
- Association Fee: 677.26
- Association Fee Includes: Common Area Maintenance, Exterior Maintenance, Landscaping, Property Management, Caretaker, Heat, Water, Insurance, Other, See Remarks
Tax & Legal Information
- Parcel Number: 3843018
Additional Features
- Photos Count: 39
- Map Coordinate Verified YN: true
Enjoy the fenced in yard with your board approved pet in this spacious 1239 sqft main floor unit in the Stratford, a popular and well run complex in the heart of Belgravia! It features a spacious tiled front entry, in suite laundry, two bedrooms including the primary bedroom with it's walk in closet and 4 piece ensuite, a guest bedroom and additonal 4 piece bath, a very large kitchen with a plethora of white cabinetry and breakfast nook and the living room with a gas fireplace and sliding door access to the patio and yard that overlook the schoolgrounds to the east. The covered patio has a water supply, a catio that will stay, BBQ gas outlet and a gated exit to the field. The unit comes with a tandem (2car) heated parking stall, adjacent storage locker and tons of insuite storage. The Stratford has an exericse room, social room, a carwash and is conveniently located close to transportation, an island park, the LRT and is walking distance to the University of Alberta. (id:1945)








