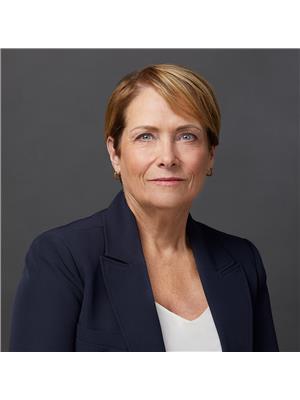84 Farrington Crescent, Prince Edward County
- Bedrooms: 2
- Bathrooms: 2
- Type: Townhouse
- Added: 1 day ago
- Updated: 1 day ago
- Last Checked: 3 hours ago
- Listed by: HENDERSON WILLIAMS REALTY LTD.
- View All Photos
Listing description
This Townhouse at 84 Farrington Crescent Prince Edward County, ON with the MLS Number x12380592 listed by Ann Cooper - HENDERSON WILLIAMS REALTY LTD. on the Prince Edward County market 1 day ago at $515,000.

members of The Canadian Real Estate Association
Nearby Listings Stat Estimated price and comparable properties near 84 Farrington Crescent
Nearby Places Nearby schools and amenities around 84 Farrington Crescent
Tim Hortons
(0.9 km)
123 Picton Main St, Picton
The Manse Boutique Inn
(1.1 km)
10 Chapel St, Picton
Williams Family Diner
(1.1 km)
19 Elizabeth St, Prince Edward
Portabella
(1.3 km)
265 Picton Main St, Picton
Picton Harbour Inn
(1.6 km)
33 Bridge St, Prince Edward
Carriage House Restaurant
(6.2 km)
260 Bloomfield Main St, Bloomfield
Milford Bistro
(9.6 km)
3048 County Road 10, Prince Edward
Black Prince Winery
(1.1 km)
13370 Loyalist Pkwy, Picton
Regent Theatre
(1.3 km)
224 Picton Main St, Picton
Angeline's Inn and The Hubb Eatery
(6.9 km)
433 Bloomfield Main St, Prince Edward
Prince Edward
(7.6 km)
Prince Edward
Lake on the Mountain Provincial Park
(8.3 km)
Prince Edward
Price History












