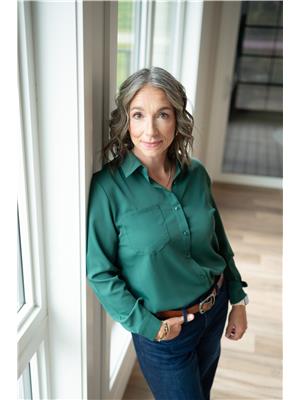260 Burton Road, Edmonton
260 Burton Road, Edmonton
×

43 Photos






- Bedrooms: 6
- Bathrooms: 4
- Living area: 2205 square feet
- MLS®: a2121524
- Type: Residential
- Added: 21 days ago
Property Details
Country feelings in the City! This large custom built home on a Fully landscaped 0.24 Acre lot provides you with all the feelings of acreage life while living in the city. Close to golf courses, schools, shopping and the ski hill; this original owner home has been extremely well maintained and overall updated; pride of ownership is evident throughout both the interior and exterior of the home. This is the PERFECT home for you and your family to expand, grow and flourish with 6 Bedrooms (or convert some to office/media rooms or whatever you need), and 3.5 Bathrooms. This is what family homes are about with main floor living including a bright kitchen opening into a eating area and family room as well as a formal dining area opening into a front sitting room. All of the rooms are well sized so that everyone has ample space! The fully finished basement allows for more bedrooms and tons of storage! New roof and insulation in 2014, newer paint and flooring throughout the home, and the yard truly is Awe-Inspiring!! Water fountains, private firepit area, fruit trees, above ground garden boxes, open lawn for games and play, tons of perennials both front and back – all within a GREAT location surrounded by trails, top rated schools and easy access to anywhere in the city! No matter if you are growing your family, multigenerational living or just crave more space and an amazing yard – THIS is the perfect place to call home!! (id:1945)
Best Mortgage Rates
Property Information
- Tax Lot: 34
- Cooling: None
- Heating: Forced air, Natural gas
- List AOR: Red Deer (Central Alberta)
- Stories: 2
- Tax Year: 2023
- Basement: Finished, Full
- Flooring: Laminate, Carpeted, Ceramic Tile
- Tax Block: 1118
- Year Built: 1987
- Appliances: Refrigerator, Oven - Electric, Dishwasher, Microwave, Garage door opener, Washer & Dryer
- Living Area: 2205
- Lot Features: Cul-de-sac
- Photos Count: 43
- Lot Size Units: square feet
- Parcel Number: 0010493294
- Parking Total: 4
- Bedrooms Total: 6
- Structure Type: House
- Common Interest: Freehold
- Fireplaces Total: 1
- Parking Features: Attached Garage
- Subdivision Name: Bulyea Heights
- Tax Annual Amount: 5536
- Bathrooms Partial: 1
- Exterior Features: Brick, Vinyl siding
- Foundation Details: Poured Concrete
- Lot Size Dimensions: 10521.00
- Zoning Description: Residential
- Above Grade Finished Area: 2205
- Above Grade Finished Area Units: square feet
Room Dimensions
 |
This listing content provided by REALTOR.ca has
been licensed by REALTOR® members of The Canadian Real Estate Association |
|---|
Nearby Places
Similar Houses Stat in Edmonton
260 Burton Road mortgage payment






