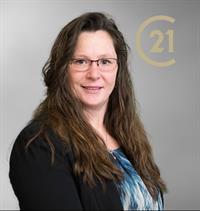1814 48 Street, Edson
1814 48 Street, Edson
×

35 Photos






- Bedrooms: 4
- Bathrooms: 2
- Living area: 1088.07 square feet
- MLS®: a2121037
- Type: Residential
- Added: 20 days ago
Property Details
This property is in a quiet area of town close to schools, pool, arena, shopping, parks, Splash park., walking trails just across the road, It has a 1997 home with a fully renovated basement, vinyl floors, with large family room for Hanging out . In floor heating in basement and garage. LED lighting through out the house. New laminate in 2019 in master bedroom. 2019 new countertops in kitchen and bathroom on main floor. Oak Kitchen Cabinets, Main floor Laundry, Fully fenced with Chain-link in back yard. Garage has Reinforced beam for hanging heavy things from with 15' ceilings and New Hotwater tank, furnace and Sump, Natural Gas BBQ is negotiable. Deck has new rails, and skirting last summer and was restained. (id:1945)
Best Mortgage Rates
Property Information
- Tax Lot: 34
- Cooling: None
- Heating: Forced air, Natural gas
- Stories: 2
- Tax Year: 2023
- Basement: Finished, Full
- Flooring: Laminate, Linoleum
- Tax Block: 15
- Year Built: 1998
- Appliances: Refrigerator, Dishwasher, Stove, Washer & Dryer
- Living Area: 1088.07
- Photos Count: 35
- Lot Size Units: square feet
- Parcel Number: 0014383004
- Parking Total: 4
- Bedrooms Total: 4
- Structure Type: House
- Common Interest: Freehold
- Parking Features: Attached Garage
- Subdivision Name: Edson
- Tax Annual Amount: 3468
- Exterior Features: Vinyl siding
- Security Features: Smoke Detectors
- Community Features: Golf Course Development, Lake Privileges
- Foundation Details: Poured Concrete
- Lot Size Dimensions: 9130.00
- Zoning Description: 2
- Architectural Style: Bi-level
- Above Grade Finished Area: 1088.07
- Above Grade Finished Area Units: square feet
Room Dimensions
 |
This listing content provided by REALTOR.ca has
been licensed by REALTOR® members of The Canadian Real Estate Association |
|---|
Nearby Places
Similar Houses Stat in Edson
1814 48 Street mortgage payment






