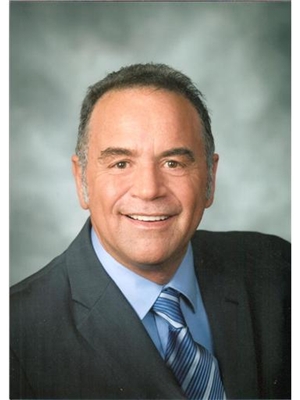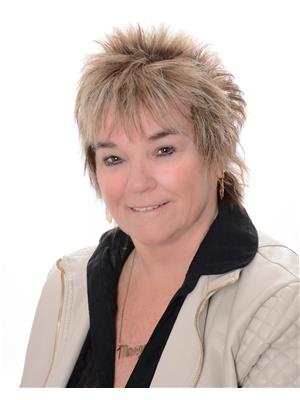126 Montmorency Drive, Hamilton
- Bedrooms: 6
- Bathrooms: 4
- Living area: 3170 square feet
- Type: Residential
- Added: 3 days ago
- Updated: 2 days ago
- Last Checked: 2 hours ago
- Listed by: HOMELIFE SILVERCITY REALTY INC BRAMPTON
- View All Photos
Listing description
This House at 126 Montmorency Drive Hamilton, ON with the MLS Number 40765420 which includes 6 beds, 4 baths and approximately 3170 sq.ft. of living area listed on the Hamilton market by Ishan Munjal - HOMELIFE SILVERCITY REALTY INC BRAMPTON at $1,149,999 3 days ago.

members of The Canadian Real Estate Association
Nearby Listings Stat Estimated price and comparable properties near 126 Montmorency Drive
Nearby Places Nearby schools and amenities around 126 Montmorency Drive
Sir Winston Churchill Secondary School
(2.2 km)
1715 Main St E, Hamilton
Cardinal Newman Catholic Secondary School
(3.7 km)
127 Gray Rd, Stoney Creek
Boston Pizza
(2.1 km)
727 Queenston Rd, Hamilton
East Side Mario's
(2.2 km)
750 Queenston Rd, Hamilton
Eastgate Square
(2.5 km)
75 Centennial Pkwy N, Hamilton
Mohawk Sports Park
(2.5 km)
1100 Mohawk Rd E, Hamilton
Price History















