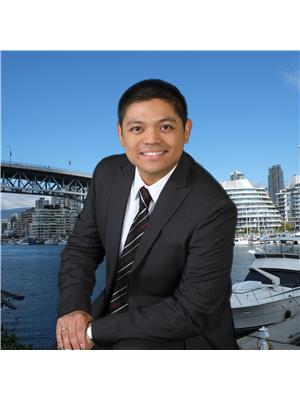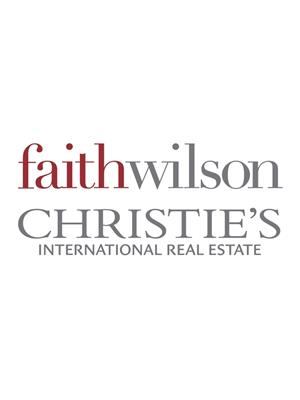11 9077 150th Avenue, Surrey
- Bedrooms: 4
- Bathrooms: 4
- Living area: 1937 square feet
- Type: Townhouse
- Added: 1 day ago
- Updated: 1 day ago
- Last Checked: 1 day ago
- Listed by: RE/MAX Blueprint
- View All Photos
Listing description
This Townhouse at 11 9077 150th Avenue Surrey, BC with the MLS Number r3043574 which includes 4 beds, 4 baths and approximately 1937 sq.ft. of living area listed on the Surrey market by Benjo Peralta - RE/MAX Blueprint at $799,999 1 day ago.

members of The Canadian Real Estate Association
Nearby Listings Stat Estimated price and comparable properties near 11 9077 150th Avenue
Nearby Places Nearby schools and amenities around 11 9077 150th Avenue
Fraser Heights Secondary School
(3.1 km)
16060 108 Ave, Surrey
Johnston Heights Secondary
(3.4 km)
15350 99 Ave, Surrey
Hard Rock Casino Vancouver
(2.5 km)
2080 United Blvd, Coquitlam
Boston Pizza
(3.1 km)
15125 100 Ave, Surrey
Central City Shopping Centre
(3.6 km)
10153 King George Blvd, Surrey
Price History
















