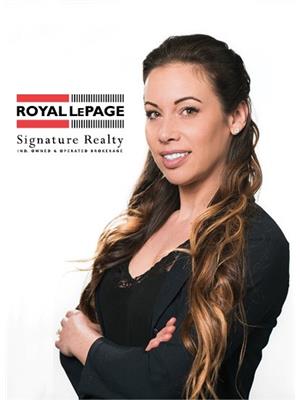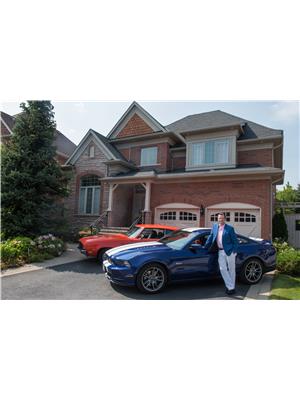2493 Badger Crescent, Oakville
- Bedrooms: 4
- Bathrooms: 4
- Living area: 1682 sqft
- Type: Townhouse
- Added: 2 months ago
- Updated: 6 days ago
- Last Checked: 1 hour ago
- Listed by: HC REALTY GROUP INC.
- View All Photos
Listing description
This Townhouse at 2493 Badger Crescent Oakville, ON with the MLS Number w12264897 which includes 4 beds, 4 baths and approximately 1682 sq.ft. of living area listed on the Oakville market by HELEN LI - HC REALTY GROUP INC. at $1,128,000 2 months ago.

members of The Canadian Real Estate Association
Nearby Listings Stat Estimated price and comparable properties near 2493 Badger Crescent
Nearby Places Nearby schools and amenities around 2493 Badger Crescent
Abbey Park High School
(2.4 km)
1455 Glen Abbey Gate, Oakville
Corpus Christi Catholic Secondary School
(3.6 km)
5150 Upper Middle Rd, Burlington
Bronte Creek Provincial Park
(1.3 km)
1219 Burloak Dr, Oakville
The Olive Press Restaurant
(3.2 km)
2322 Dundas St W, Oakville
Glen Abbey Golf Club
(4.6 km)
1333 Dorval Dr, Oakville
Canadian Golf Hall of Fame
(4.9 km)
1333 Dorval Dr, Oakville
Price History















