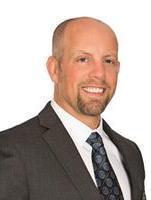4312 6 Avenue, Edson
4312 6 Avenue, Edson
×

20 Photos






- Bedrooms: 4
- Bathrooms: 1
- Living area: 988 square feet
- MLS®: a2121907
- Type: Residential
- Added: 20 days ago
Property Details
Perfect family starter home with four-bedrooms and two-baths on extra large fenced lot. Main floor includes large kitchen/dinning room, living room, two bedrooms, and a 4 piece bathroom. Basement includes family room, another 4 piece bathroom, 2 more bedrooms, an office with window, and a laundry room. Dinning room opens up onto huge deck overlooking large yard with mature trees, shed, and firepit. Off-street parking pad with room for 4 vehicles, and fence opens up for RV parking. Tons of updates including roof, furnace, hot water tank, bathrooms, windows, doors, and flooring. (id:1945)
Best Mortgage Rates
Property Information
- Tax Lot: 8, and half of 7
- Cooling: None
- Heating: Forced air, Natural gas
- Stories: 1
- Tax Year: 2023
- Basement: Finished, Full
- Flooring: Laminate, Linoleum
- Tax Block: 136
- Year Built: 1967
- Appliances: Washer, Refrigerator, Dishwasher, Stove, Dryer, Window Coverings
- Living Area: 988
- Lot Features: Gas BBQ Hookup
- Photos Count: 20
- Lot Size Units: square feet
- Parcel Number: 0014695630
- Parking Total: 4
- Bedrooms Total: 4
- Structure Type: House
- Common Interest: Freehold
- Parking Features: Parking Pad, RV
- Subdivision Name: Edson
- Tax Annual Amount: 2388.36
- Foundation Details: Block
- Lot Size Dimensions: 10500.00
- Zoning Description: R-1B
- Architectural Style: Bungalow
- Construction Materials: Wood frame
- Above Grade Finished Area: 988
- Above Grade Finished Area Units: square feet
Room Dimensions
 |
This listing content provided by REALTOR.ca has
been licensed by REALTOR® members of The Canadian Real Estate Association |
|---|
Nearby Places
Similar Houses Stat in Edson
4312 6 Avenue mortgage payment






