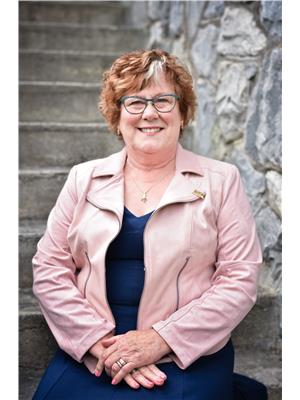77 Meadowlark Drive, Quispamsis
- Bedrooms: 4
- Bathrooms: 3
- Living area: 2600 square feet
- Type: Residential
- Added: 6 months ago
- Updated: 1 month ago
- Last Checked: 21 hours ago
- Listed by: EXIT Realty Specialists
Listing description
This House at 77 Meadowlark Drive Quispamsis, NB with the MLS Number nb120394 which includes 4 beds, 3 baths and approximately 2600 sq.ft. of living area listed on the Quispamsis market by Dave Edgar - EXIT Realty Specialists at $650,000 6 months ago.
Property Details
Key information about 77 Meadowlark Drive
Interior Features
Discover the interior design and amenities
Exterior & Lot Features
Learn about the exterior and lot specifics of 77 Meadowlark Drive
Location & Community
Understand the neighborhood and community
Utilities & Systems
Review utilities and system installations
Tax & Legal Information
Get tax and legal details applicable to 77 Meadowlark Drive
Additional Features
Explore extra features and benefits
Room Dimensions
Nearby Listings Stat Estimated price and comparable properties near 77 Meadowlark Drive
Nearby Places Nearby schools and amenities around 77 Meadowlark Drive
Price History
June 16, 2025
by EXIT Realty Specialists
$650,000















