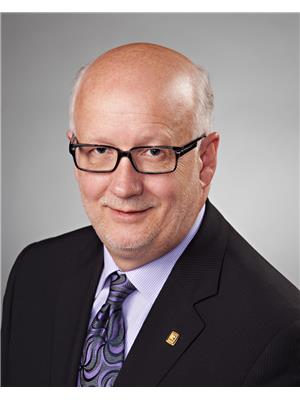206 11140 68 Av Nw, Edmonton
206 11140 68 Av Nw, Edmonton
×

30 Photos






- Bedrooms: 2
- Bathrooms: 2
- Living area: 88.98 square meters
- MLS®: e4375191
- Type: Apartment
- Added: 63 days ago
Property Details
PARK ALLEN CONDO! SUPER QUIET, SUPER CLEAN BUILDING! Welcome to this lovely 958 sq ft apartment 2nd floor unit. Boasting 9 ft ceilings, central air conditioning, hardwood flooring throughout, stainless steel appliances in the kitchen, a corner fireplace in the bright living room, and 2 bedrooms including the primary with a 3 piece ensuite and walk-in closet, in-suite laundry and a 4 piece main bath. Enjoy the pine trees right next to your balcony. Park One West offers recreation facilities, 1 underground parking stall & storage room and professional management. Close to area shopping, parks, schools, public transportation including the LRT and easy access to the University of Alberta, Southgate Shopping Centre and Whitemud Drive. A Great Place to Call Home! (id:1945)
Best Mortgage Rates
Property Information
- Cooling: Central air conditioning
- Heating: Heat Pump
- List AOR: Edmonton
- Basement: None
- Year Built: 2005
- Appliances: Washer, Refrigerator, Dishwasher, Stove, Dryer, Microwave Range Hood Combo, Window Coverings
- Living Area: 88.98
- Lot Features: Paved lane, Exterior Walls- 2x6", No Animal Home, No Smoking Home
- Photos Count: 30
- Parcel Number: ZZ999999999
- Parking Total: 1
- Bedrooms Total: 2
- Structure Type: Apartment
- Association Fee: 667.1
- Common Interest: Condo/Strata
- Fireplaces Total: 1
- Parking Features: Underground, Heated Garage
- Building Features: Ceiling - 9ft, Vinyl Windows
- Community Features: Public Swimming Pool
- Fireplace Features: Electric, Corner
- Association Fee Includes: Common Area Maintenance, Exterior Maintenance, Landscaping, Property Management, Heat, Water, Insurance, Other, See Remarks
Room Dimensions
 |
This listing content provided by REALTOR.ca has
been licensed by REALTOR® members of The Canadian Real Estate Association |
|---|
Nearby Places
Similar Condos Stat in Edmonton
206 11140 68 Av Nw mortgage payment






