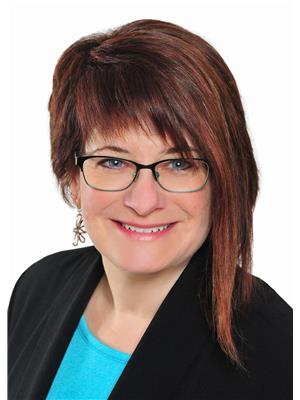332 Forest Glen Road, Huntsville
332 Forest Glen Road, Huntsville
×

35 Photos






- Bedrooms: 4
- Bathrooms: 1
- Living area: 2025 sqft
- MLS®: 40568561
- Type: Residential
- Added: 22 days ago
Property Details
You will find this cherished family home located at 332 Forest Glen in the desired Maple Heights subdivision! This raised bungalow has an updated look, sharp white with a grey colour scheme, and a modern painted brick. Just minutes from the downtown area of Huntsville, located on a very quiet, mature cul-de-sac. The main level has been completely renovated including, new flooring, baseboards, trim, doors, and hardware. New baseboard heaters, thermostats, and freshly painted throughout. 3+1 bedrooms, with one large updated bathroom, bathtub surround, and taps, newer vanity & toilet. The updated kitchen gleams with white wood cabinetry sporting newer stainless-steel appliances, a breakfast island, sliding doors to the large deck, and an open living room/dining area. The bright basement family room is complete with a woodstove (installed three years ago), with a central laundry area. The playroom downstairs has in-floor heat! Plus, a storage room with water treatment filters, under-the-stairs storage & a massive bedroom. The backyard is blissful with a child's playground, hot tub, invisible dog fence, and shed. The Maple Heights/Forest Glen entrance to Lance's Loops is at the end of the cul-de-sac, it is a 5 km private (only $30/year) HMBA members-only cycling trail. This home is central to lakes, schools, places of worship, local restaurants, shopping, and a hospital. (id:1945)
Best Mortgage Rates
Property Information
- Sewer: Septic System
- Cooling: None
- Heating: Stove, In Floor Heating, Electric
- List AOR: The Lakelands
- Stories: 1
- Basement: Finished, Full
- Utilities: Electricity, Cable
- Year Built: 1974
- Appliances: Washer, Refrigerator, Hot Tub, Dishwasher, Stove, Dryer, Microwave Built-in
- Directions: Brunel Road to Maple Heights to Forest Glen
- Living Area: 2025
- Lot Features: Cul-de-sac, Country residential
- Photos Count: 35
- Water Source: Drilled Well
- Parking Total: 6
- Bedrooms Total: 4
- Structure Type: House
- Common Interest: Freehold
- Subdivision Name: Brunel
- Tax Annual Amount: 1839.4
- Exterior Features: Brick, Vinyl siding
- Zoning Description: RR
- Architectural Style: Raised bungalow
Room Dimensions
 |
This listing content provided by REALTOR.ca has
been licensed by REALTOR® members of The Canadian Real Estate Association |
|---|
Nearby Places
Similar Houses Stat in Huntsville
332 Forest Glen Road mortgage payment






