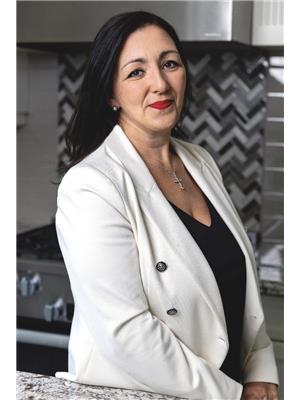50 Lyonsview Lane, Caledon
- Bedrooms: 5
- Bathrooms: 4
- Type: Residential
- Added: 4 weeks ago
- Updated: 4 weeks ago
- Last Checked: 1 week ago
- Listed by: Royal Lepage Real Estate Associates
- View All Photos
Listing description
This House at 50 Lyonsview Lane Caledon, ON with the MLS Number w12330251 listed by JEFF HAM - Royal Lepage Real Estate Associates on the Caledon market 4 weeks ago at $2,549,900.

members of The Canadian Real Estate Association
Nearby Listings Stat Estimated price and comparable properties near 50 Lyonsview Lane
Nearby Places Nearby schools and amenities around 50 Lyonsview Lane
Brampton Christian School
(7.3 km)
12480 Hutchinson Farm Ln, Caledon
Fletcher's Meadow Secondary School
(10 km)
Brampton
Great War Flying Museum
(4 km)
13961 McLaughlin Rd, Caledon
Brampton Airport
(4 km)
McLaughlin Rd, Caledon
Terra Cotta Inn
(4.2 km)
175 King St, Caledon
Downey's Farm Market
(7.3 km)
13682 Heart Lake Rd, Caledon
Antica Osteria Italian Eatery Limited
(8.7 km)
3088 Mayfield Rd, Brampton
Caledon Ski Club LTD
(8.6 km)
17431 Mississauga Rd, Caledon
Forks of the Credit Provincial Park
(9.8 km)
Caledon
Price History















