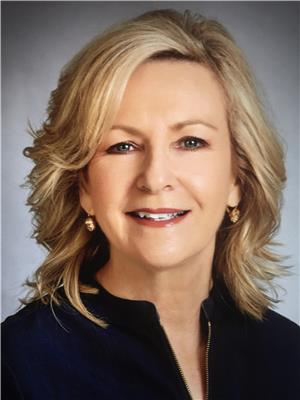33 Butlers Drive S, Ridgeway
- Bedrooms: 3
- Bathrooms: 3
- Living area: 2488 square feet
- Type: Residential
- Added: 3 months ago
- Updated: 1 week ago
- Last Checked: 2 days ago
- Listed by: RE/MAX Escarpment Realty Inc.
- View All Photos
Listing description
This House at 33 Butlers Drive S Ridgeway, ON with the MLS Number 40735122 which includes 3 beds, 3 baths and approximately 2488 sq.ft. of living area listed on the Ridgeway market by Jacqueline Vincent-Gilmore - RE/MAX Escarpment Realty Inc. at $985,000 3 months ago.
Here's the real estate listing with added visual details from the images:
Elegance abounds in this spectacular open concept Ridgeway-By-The-Lake bungalow. Relax in your new 3 bedroom, 3 bathroom,1 large den home with 2488sq ft of living space. This home is built with beautiful interior finishes including designer light fixtures, such as the elegant gold chandelier illuminating the dining area and modern dark pendant lights over the kitchen island, & custom blinds. This lovely home is freshly painted with a neutral palette of soft creams on the main floor and serene blue-grays in the finished basement. 9ft ceilings give a spacious feel as you walk into an inviting great room/dining room, seamlessly connected by rich hardwood flooring in the kitchen that flows into soft area rug in the dining space. Beyond is an incredible sunroom, featuring many windows with sunshine galore which extends your living space. It features a walkout to the back covered porch making this layout a dream for hosting family and friends. The gourmet kitchen features stunning dark leathered granite countertops with subtle lighter veining, 4 stools included, complemented by crisp white shaker-style cabinetry and sleek black stainless steel appliances, along with 2 pantries, and a stainless steel pull out for pots & pans. The spacious primary bedroom, a serene retreat featuring soft gray patterned carpeting and inviting neutral walls, features a large designer walk-in closet, and a luxurious 3 piece en-suite with custom spa like floor to ceiling glass shower. One of the additional full bathrooms boasts a stylish dark vanity with a light granite countertop, an undermount sink, and a large, ornate gold-framed mirror, alongside a practical tub/shower combo with sliding frosted glass doors. In addition you have 890 sq ft, of professionally finished basement, featuring a cohesive design of soft blue-gray walls and comfortable light gray patterned carpet throughout its versatile spaces. This includes a large rec/room, perfect for entertaining with a spacious light-toned sectional sofa, and a dedicated dining or game area under a charming pendant light. There are also 2 additional bedrooms/office, one currently set up as a bright, functional home office with a large window and light wood desk. Huge storage area, generator, irrigation system, pressed concrete driveway and back patio. Home ownership in this sought after community includes access to The Algonquin Club, w/saltwater outdoor pool, gym, saunas, games room, billiards, library, a banquet room & kitchen (you can book for private functions), & BBQ’s. Planned activities include exercise classes, clubs, excursions, parties, luncheons, tournaments & more at only $90/m! Ridgeway-By-The-Lake offers all the benefits of a retirement community + land ownership, designed for, but not restricted to those who are 55+. Nearby you have shopping, restaurants, golf courses, trails(6 min) walk to Lake Erie, public library, wineries, & beautiful Crystal Beach! These particular Blythewood homes don’t come on the market often. Don’t hesitate to see this well priced luxury home as it won't last long. Nothing to do but move right in. (id:1945)
Property Details
Key information about 33 Butlers Drive S
Interior Features
Discover the interior design and amenities
Exterior & Lot Features
Learn about the exterior and lot specifics of 33 Butlers Drive S
Utilities & Systems
Review utilities and system installations
powered by


This listing content provided by
REALTOR.ca
has been licensed by REALTOR®
members of The Canadian Real Estate Association
members of The Canadian Real Estate Association
Nearby Listings Stat Estimated price and comparable properties near 33 Butlers Drive S
Active listings
4
Min Price
$699,900
Max Price
$985,000
Avg Price
$777,425
Days on Market
81 days
Sold listings
2
Min Sold Price
$459,000
Max Sold Price
$459,000
Avg Sold Price
$459,000
Days until Sold
123 days
Nearby Places Nearby schools and amenities around 33 Butlers Drive S
Price History
May 29, 2025
by RE/MAX Escarpment Realty Inc.
$985,000











