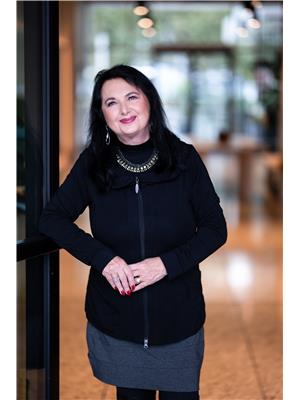1018 Emslie Street, Kelowna
- Bedrooms: 4
- Bathrooms: 3
- Living area: 2880 square feet
- Type: Residential
- Added: 2 months ago
- Updated: 4 weeks ago
- Last Checked: 1 day ago
- Listed by: Macdonald Realty
- View All Photos
Listing description
This House at 1018 Emslie Street Kelowna, BC with the MLS Number 10352699 which includes 4 beds, 3 baths and approximately 2880 sq.ft. of living area listed on the Kelowna market by Rob Nelson - Macdonald Realty at $1,449,900 2 months ago.

members of The Canadian Real Estate Association
Nearby Listings Stat Estimated price and comparable properties near 1018 Emslie Street
Nearby Places Nearby schools and amenities around 1018 Emslie Street
Anne McClymont Elementary
(2.7 km)
Kelowna
Immaculata Regional High School
(6.8 km)
Kelowna
Okanagan College
(6.9 km)
1000 K. L. O. Rd, Kelowna
Summerhill Pyramid Winery
(2.1 km)
4870 Chute Lake Rd, Kelowna
Sunset Organic Bistro
(2.2 km)
4870 Chute Lake Rd., 4870 Chute Lake Rd, Kelowna
Sunset Organic Bistro
(2.3 km)
4870 Chute Lake Rd, Kelowna
Mr Mozzarella
(2.5 km)
4600 Lakeshore Rd #11, Kelowna
Boomers
(4 km)
4105 Gordon Dr, Kelowna
Cabana Bar and Grille
(5.2 km)
3799 Lakeshore Rd, Kelowna
Wild Apple Restaurant & Lounge
(5.3 km)
3766 Lakeshore Rd, Kelowna
The Minstrel Cafe & Bar
(2.5 km)
4638 Lakeshore Rd, Kelowna
The Fixx Cafe & Pasta Bar
(6.6 km)
3275 Lakeshore Rd, Kelowna
Tim Hortons and Cold Stone Creamery
(6.6 km)
3255 Lakeshore Rd, Kelowna
St. Hubertus Estate Winery Ltd.
(4.2 km)
5225 Lakeshore Rd, Kelowna
CedarCreek Estate Winery
(5.1 km)
5445 Lakeshore Rd, Kelowna
MYRA-CANYON RANCH
(6.5 km)
4675 June Springs Rd, Kelowna
Abaco Health
(5 km)
3818 Gordon Dr, Kelowna
Hotel Eldorado Kelowna
(5.2 km)
500 Cook Rd, Kelowna
Price History
















