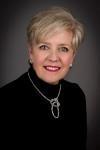1033 Rossclair Road Unit 36, Port Carling
1033 Rossclair Road Unit 36, Port Carling
×

42 Photos






- Bedrooms: 5
- Bathrooms: 7
- Living area: 4800 sqft
- MLS®: 40577523
- Type: Residential
- Added: 10 days ago
Property Details
Welcome to Pine Point! Spectacular offering with sunrise to sunset exposure on north Lake Muskoka. This custom crafted estate home features five + bedrooms, each with ensuites, open concept living with elegant chef kitchen and top of the line appliances. Great Room with stone wood burning Rumford fireplace and expansive lake vistas and walls of glass that completely open to beautiful stone patio and perennial gardens. Main floor principal bedroom with walk-in closet and spa like five piece ensuite. Additional main floor guest bedroom with ensuite. Three spacious bedrooms on the second floor and large family room/tv/games room. Main floor features in-floor heating throughout, spacious laundry/pantry and two piece bath. Completing the main dwelling is a lovely Muskoka Room complete with the second wood burning fireplace. With 895 feet of gentle shore that features shallow sand shore and deep water with its own private picnic ilse. Expansive stone patio with bonfire pit and built-in outdoor BBQ's. Fun filled & sun filled days will be spent at the water with the comfort of a covered portico. Additionally there is a two storey, two slip, boathouse, complete with well appointed one bedroom guest suite and bath. Completing the offering is an oversized two bay garage. Location is 10+ being mere minutes to Port Carling and all its' amenities by boat or by car. An opportunity not to be missed. (id:1945)
Best Mortgage Rates
Property Information
- Cooling: Central air conditioning
- Heating: Radiant heat, Forced air, Propane
- List AOR: The Lakelands
- Stories: 2
- Basement: None
- Utilities: Electricity, Telephone
- Year Built: 2015
- Appliances: Washer, Refrigerator, Satellite Dish, Central Vacuum, Range - Gas, Dishwasher, Stove, Dryer, Microwave, Freezer, Window Coverings, Garage door opener, Microwave Built-in
- Directions: Foreman Road to Rossclair to #36, by appointment only.
- Living Area: 4800
- Lot Features: Crushed stone driveway, Country residential, Recreational
- Photos Count: 42
- Water Source: Lake/River Water Intake
- Lot Size Units: acres
- Parking Total: 10
- Bedrooms Total: 5
- Structure Type: House
- Water Body Name: LAKE MUSKOKA
- Common Interest: Freehold
- Fireplaces Total: 2
- Parking Features: Attached Garage, Detached Garage
- Subdivision Name: Medora
- Tax Annual Amount: 35360.68
- Bathrooms Partial: 2
- Exterior Features: Wood
- Security Features: Alarm system, Smoke Detectors
- Community Features: Quiet Area
- Fireplace Features: Wood, Other - See remarks, Other - See remarks
- Foundation Details: Insulated Concrete Forms
- Lot Size Dimensions: 1.81
- Zoning Description: WR5-7 WR5-7R
- Architectural Style: 2 Level
- Number Of Units Total: 2
- Waterfront Features: Waterfront
- Construction Materials: Wood frame
Room Dimensions
 |
This listing content provided by REALTOR.ca has
been licensed by REALTOR® members of The Canadian Real Estate Association |
|---|
Nearby Places
Similar Houses Stat in Port Carling
1033 Rossclair Road Unit 36 mortgage payment




