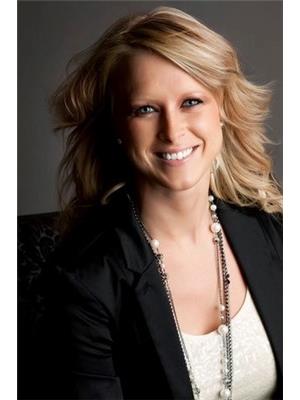8 Loiselle Way, St Albert
- Bedrooms: 5
- Bathrooms: 5
- Living area: 3486 square feet
- Type: Residential
- Added: 2 weeks ago
- Updated: 2 weeks ago
- Last Checked: 1 week ago
- Listed by: RE/MAX Real Estate
- View All Photos
Listing description
This House at 8 Loiselle Way St Albert, AB with the MLS Number e4453425 which includes 5 beds, 5 baths and approximately 3486 sq.ft. of living area listed on the St Albert market by Amritpal Saul - RE/MAX Real Estate at $1,199,900 2 weeks ago.

members of The Canadian Real Estate Association
Nearby Listings Stat Estimated price and comparable properties near 8 Loiselle Way
Nearby Places Nearby schools and amenities around 8 Loiselle Way
Bellerose Composite High School
(0.8 km)
St Albert
Boston Pizza
(2.7 km)
585 St Albert Rd #80, St Albert
Sturgeon Community Hospital
(2.9 km)
201 Boudreau Rd, St Albert
Servus Credit Union Place
(6 km)
400 Campbell Rd, St Albert
Lois Hole Centennial Provincial Park
(6.9 km)
Sturgeon County
Price History

















