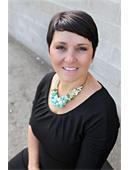551 Redwood Crescent, Warman
551 Redwood Crescent, Warman
×

47 Photos






- Bedrooms: 5
- Bathrooms: 4
- Living area: 1732 square feet
- MLS®: sk966047
- Type: Residential
- Added: 14 days ago
Property Details
Welcome to this exquisite executive home nestled in a sought-after neighborhood in the City of Warman. Boasting an open concept main floor, this residence is designed for both comfortable living and elegant entertaining. Step inside and be greeted by a spacious kitchen featuring a central island, perfect for gathering with family and friends. Convenience meets functionality with main floor laundry, ensuring chores are a breeze. Ascend to the second story where a bonus room awaits, offering endless possibilities for a home office, play area, or relaxation space. Three generously sized bedrooms provide ample accommodation, while the master ensuite beckons with a luxurious soaking tub, separate shower, and double vanity—a tranquil retreat within your own home. But the allure doesn't end there. The lower level presents a rare opportunity with a self-contained two-bedroom income suite, complete with its own laundry and separate entrance. Whether for extended family, guests, or rental income, this versatile space adds both value and flexibility to the property. Outside, enjoy the privacy of a fully fenced yard, where a covered deck and patio area invite al fresco dining and outdoor relaxation. For the car enthusiast or hobbyist, the triple car heated garage offers ample space and convenience year-round. Don't miss your chance to make this exceptional property your own—a harmonious blend of sophistication, functionality, and income potential awaits. (id:1945)
Best Mortgage Rates
Property Information
- Cooling: Central air conditioning
- Heating: Forced air, Natural gas
- List AOR: Saskatchewan
- Stories: 2
- Tax Year: 2023
- Basement: Finished, Partial
- Year Built: 2012
- Appliances: Washer, Refrigerator, Dishwasher, Stove, Dryer, Microwave, Storage Shed, Window Coverings, Garage door opener remote(s)
- Living Area: 1732
- Lot Features: Treed, Rectangular, Sump Pump
- Photos Count: 47
- Lot Size Units: square feet
- Bedrooms Total: 5
- Structure Type: House
- Common Interest: Freehold
- Fireplaces Total: 1
- Parking Features: Attached Garage, Parking Space(s), Heated Garage
- Tax Annual Amount: 4200
- Fireplace Features: Gas, Conventional
- Lot Size Dimensions: 6215.55
- Architectural Style: 2 Level
Features
- Roof: Asphalt Shingles
- Other: Equipment Included: Fridge, Stove, Washer, Dryer, Central Vac Attached, Central Vac Attachments, Dishwasher Built In, Garage Door Opnr/Control(S), Microwave Hood Fan, Shed(s), Window Treatment, Levels Above Ground: 2.00, Outdoor: Deck, Lawn Back, Lawn Front, Trees/Shrubs
- Heating: Forced Air, Natural Gas
- Interior Features: Air Conditioner (Central), Sump Pump, Underground Sprinkler, Fireplaces: 1, Gas, Furnace Owned
- Sewer/Water Systems: Water Heater: Included, Gas
Room Dimensions
 |
This listing content provided by REALTOR.ca has
been licensed by REALTOR® members of The Canadian Real Estate Association |
|---|
Nearby Places
Similar Houses Stat in Warman
551 Redwood Crescent mortgage payment






