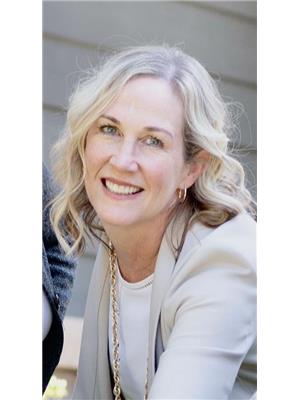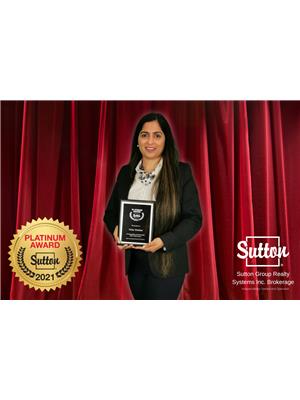3040 Riverview Street, Oakville
- Bedrooms: 4
- Bathrooms: 4
- Type: Residential
- Added: 2 months ago
- Updated: 3 weeks ago
- Last Checked: 2 days ago
- Listed by: RE/MAX HALLMARK YORK GROUP REALTY LTD.
- View All Photos
Listing description
This House at 3040 Riverview Street Oakville, ON with the MLS Number w12201151 listed by NICK XU - RE/MAX HALLMARK YORK GROUP REALTY LTD. on the Oakville market 2 months ago at $1,580,000.

members of The Canadian Real Estate Association
Nearby Listings Stat Estimated price and comparable properties near 3040 Riverview Street
Nearby Places Nearby schools and amenities around 3040 Riverview Street
Robert Bateman High School
(3.5 km)
5151 New St, Burlington
Appleby College
(4.6 km)
540 Lakeshore Rd W, Oakville
Abbey Park High School
(5.2 km)
1455 Glen Abbey Gate, Oakville
Nelson High School
(5.4 km)
4181 New St, Burlington
Corpus Christi Catholic Secondary School
(5.5 km)
5150 Upper Middle Rd, Burlington
Bronte Creek Provincial Park
(4.9 km)
1219 Burloak Dr, Oakville
Glen Abbey Golf Club
(6.4 km)
1333 Dorval Dr, Oakville
Price History














