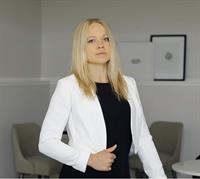542 Waterford Rise, Chestermere
- Bedrooms: 5
- Bathrooms: 4
- Living area: 2440 square feet
- Type: Residential
- Added: 1 month ago
- Updated: 1 month ago
- Last Checked: 1 week ago
- Listed by: PREP Realty
- View All Photos
Listing description
This House at 542 Waterford Rise Chestermere, AB with the MLS Number a2241819 which includes 5 beds, 4 baths and approximately 2440 sq.ft. of living area listed on the Chestermere market by Arun Kaushal - PREP Realty at $849,900 1 month ago.

members of The Canadian Real Estate Association
Nearby Listings Stat Estimated price and comparable properties near 542 Waterford Rise
Nearby Places Nearby schools and amenities around 542 Waterford Rise
Chestermere High School
(5.5 km)
241078 Highway 791, Calgary
Boston Pizza
(3.5 km)
196 Chestermere Station Way, Chestermere
McDonald's
(8.1 km)
1920 68th St NE, Calgary
Tim Hortons and Cold Stone Creamery
(3.8 km)
120 Chestermere Station Way, Chestermere
Big Rock Brewery
(8.4 km)
5555 76 Ave SE, Calgary
Price History














