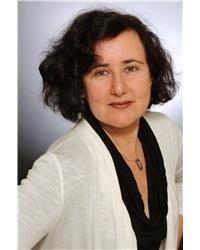357 Bamburgh Way, Ottawa
- Bedrooms: 5
- Bathrooms: 5
- Type: Residential
Source: Public Records
Note: This property is not currently for sale or for rent on Ovlix.
We have found 6 Houses that closely match the specifications of the property located at 357 Bamburgh Way with distances ranging from 2 to 10 kilometers away. The prices for these similar properties vary between 873,434 and 1,849,000.
357 Bamburgh Way was built 10 years ago in 2014. If you would like to calculate your mortgage payment for this this listing located at K2J5R1 and need a mortgage calculator please see above.
Nearby Places
Name
Type
Address
Distance
San Marino
Restaurant
1 Jockvale Rd
0.3 km
Cedarview Middle School
School
Ottawa
0.5 km
John McCrae Secondary School
School
103 Malvern Dr
1.4 km
Royal Oak
Bar
4110 Strandherd Dr
1.7 km
Winner House Chinese Food
Restaurant
1 Tartan Dr
1.9 km
Swiss Chalet Rotisserie & Grill
Restaurant
3775 Strandherd Dr
2.1 km
Barley Mow The
Restaurant
1481 Greenbank Rd
2.3 km
Little Caesars Pizza
Restaurant
3777 Strandherd Dr
2.3 km
Boston Pizza
Restaurant
1681 Greenbank Rd
2.4 km
Sobeys
Grocery or supermarket
1581 Greenbank Rd
2.4 km
Pizza Hut
Restaurant
1581 Greenbank Rd
2.4 km
Broadway Bar & Grill
Bar
3777 Strandherd Dr
2.4 km
Property Details
- Structure: Deck
Location & Community
- Municipal Id: 44670929
- Ammenities Near By: Public Transit, Recreation Nearby, Shopping
- Community Features: Family Oriented
Tax & Legal Information
- Zoning Description: Residential
Simply stunning top to bottom with upgrades galore, this beautiful family home features an expansive floorplan with over 3500 sq ft. (+finished basement) with striking high-end finishes. The main floor features dark flooring & ceramic tile with a large office. The large living & dining spaces lead to a stunning gourmet kitchen with stainless steel appliances and granite counters overlooking the family room with a gas fireplace. An elegant staircase carries you to the romantic 2nd floor with a fabulous primary suite that includes a sitting area, 5 pc ensuite c/w granite counters + 2 closets. Bed 2 also offers an ensuite & walk-in closet. Bedrooms 3 & 4 share a 4 pc Jack & Jill bath. The lower level is fully finished with a bedroom, bar, bathroom & recreation area. Located on a quiet street & steps away from multiple parks, shopping centers, and schools. (id:1945)








