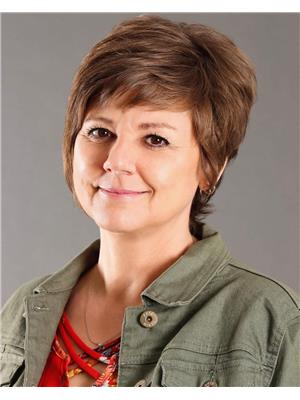301 205 12 Ave Sw, Slave Lake
301 205 12 Ave Sw, Slave Lake
×

13 Photos






- Bedrooms: 2
- Bathrooms: 1
- Living area: 995.27 square feet
- MLS®: a2093942
- Type: Apartment
- Added: 165 days ago
Property Details
This 3rd-floor condo features 2 spacious bedrooms with plenty of natural light and new vinyl flooring in the main living area and bedrooms. The kitchen has new countertops providing a clean modern look. The open floor plan makes the living area bright and inviting. This condo offers in-suite laundry with storage space perfect for organizing extra belongings. The foyer features a large coat closet, providing ample space for outerwear. Enjoy the fresh air on the spacious covered balcony. This condo is clean, move-in ready, and offers a bright open floor plan for you to enjoy. (id:1945)
Best Mortgage Rates
Property Information
- Tax Lot: 49
- Cooling: None
- Stories: 3
- Tax Year: 2023
- Flooring: Linoleum, Vinyl
- Year Built: 1980
- Appliances: Refrigerator, Dishwasher, Stove, Washer & Dryer
- Living Area: 995.27
- Lot Features: PVC window, Parking
- Photos Count: 13
- Parcel Number: 0026707190
- Parking Total: 1
- Bedrooms Total: 2
- Structure Type: Apartment
- Association Fee: 539.5
- Common Interest: Condo/Strata
- Association Name: Realty Canada
- Parking Features: Other
- Street Dir Suffix: Southwest
- Tax Annual Amount: 1233.6
- Community Features: Pets Allowed With Restrictions
- Zoning Description: R3
- Construction Materials: Wood frame
- Above Grade Finished Area: 995.27
- Association Fee Includes: Common Area Maintenance, Property Management, Waste Removal, Caretaker, Water, Reserve Fund Contributions, Sewer
- Above Grade Finished Area Units: square feet
Room Dimensions
 |
This listing content provided by REALTOR.ca has
been licensed by REALTOR® members of The Canadian Real Estate Association |
|---|
Nearby Places
Similar Condos Stat in Slave Lake
301 205 12 Ave Sw mortgage payment



