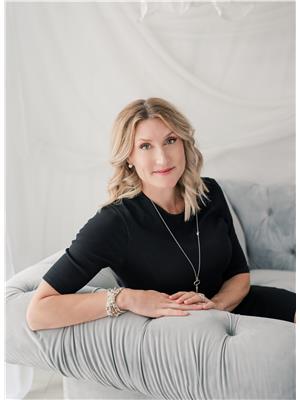30 5688 152 Street, Surrey
- Bedrooms: 2
- Bathrooms: 2
- Living area: 1934 square feet
- Type: Townhouse
- Added: 2 weeks ago
- Updated: 2 weeks ago
- Last Checked: 1 week ago
- Listed by: Royal LePage - Wolstencroft
- View All Photos
Listing description
This Townhouse at 30 5688 152 Street Surrey, BC with the MLS Number r3039244 which includes 2 beds, 2 baths and approximately 1934 sq.ft. of living area listed on the Surrey market by Ty Corsie - Royal LePage - Wolstencroft at $899,000 2 weeks ago.

members of The Canadian Real Estate Association
Nearby Listings Stat Estimated price and comparable properties near 30 5688 152 Street
Nearby Places Nearby schools and amenities around 30 5688 152 Street
Cambridge Elementary
(1 km)
Surrey
Sullivan Heights Secondary School
(2 km)
6248 144 St, Surrey
Panorama Ridge Secondary
(4.3 km)
13220 64 Ave, Surrey
Fleetwood Park Secondary School
(4.7 km)
7940 156 St, Surrey
Frank Hurt Secondary
(4.8 km)
13940, 77 Ave, Surrey
Princess Margaret Secondary
(5.7 km)
12870 72 Ave, Surrey
Holy Cross Regional High School
(6.6 km)
16193 88 Ave, Surrey
Vault
(4.8 km)
5764 176 St, Surrey
Morgan Creek Golf Course
(4.8 km)
3500 Morgan Creek Way, Surrey
Boston Pizza
(4.9 km)
7488 King George Hwy, Surrey
Boston Pizza
(6 km)
15980 Fraser Hwy #801, Surrey
Boston Pizza
(5 km)
6486 176 St #600, Surrey
Price History
















