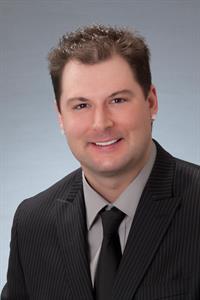354 Ottawa Street, Regina
- Bedrooms: 3
- Bathrooms: 4
- Living area: 1680 square feet
- Type: Residential
- Added: 6 months ago
- Updated: 3 weeks ago
- Last Checked: 1 week ago
- Listed by: Realtyone Real Estate Services Inc.
- View All Photos
Listing description
This House at 354 Ottawa Street Regina, SK with the MLS Number sk996730 which includes 3 beds, 4 baths and approximately 1680 sq.ft. of living area listed on the Regina market by Danielle Frank - Realtyone Real Estate Services Inc. at $345,000 6 months ago.

members of The Canadian Real Estate Association
Nearby Listings Stat Estimated price and comparable properties near 354 Ottawa Street
Nearby Places Nearby schools and amenities around 354 Ottawa Street
Regina Huda School
(1.9 km)
40 Sheppard St, Regina
Regina Floral Conservatory
(1.1 km)
1450 4th Ave, Regina
Pizza Pizza
(1.2 km)
303 Albert St N, Regina
Red Lobster
(1.5 km)
890 Albert St, Regina
Pizza Hut
(1.5 km)
354 Albert St N, Regina
Burger King
(1.6 km)
410 Albert St N, Regina
Luiggi's Pasta House
(1.7 km)
470 Albert St N, Regina
McDonald's
(1.8 km)
525 Albert St N, Regina
Boston Pizza
(1.8 km)
545 Albert St N, Regina
Bushwakker Brewing Co Ltd
(2.2 km)
2206 Dewdney Ave, Regina
Last Straw Brew Pub
(1.3 km)
127 Albert St N, Regina
Joey's Seafood Restaurants Regina Albert Street
(1.6 km)
360 Albert St N, Regina
Tim Hortons
(1.3 km)
103 Albert St N, Regina
Northgate Mall
(1.4 km)
489 Albert St N, Regina
Best Western Seven Oaks
(1.4 km)
777 Albert St, Regina
Wheaton Chevrolet
(1.5 km)
260 Albert St N, Regina
Press Box Sports Bar
(1.5 km)
909 Albert St, Regina
Nicky's Cafe & Bake Shop
(1.9 km)
1005 8th Ave, Regina
Casino Regina
(2.3 km)
1880 Saskatchewan Dr, Regina
Price History
















