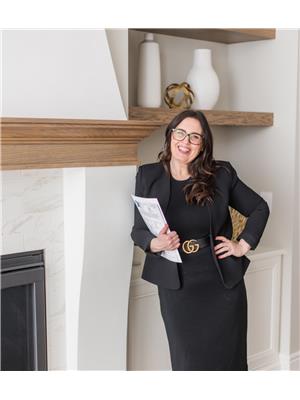309 Rankin Dr, St Albert
- Bedrooms: 3
- Bathrooms: 3
- Living area: 892 square feet
- Type: Townhouse
- Added: 1 week ago
- Updated: 1 week ago
- Last Checked: 1 week ago
- Listed by: Century 21 Masters
- View All Photos
Listing description
This Townhouse at 309 Rankin Dr St Albert, AB with the MLS Number e4455116 which includes 3 beds, 3 baths and approximately 892 sq.ft. of living area listed on the St Albert market by Jaclyn Baillie - Century 21 Masters at $499,000 1 week ago.

members of The Canadian Real Estate Association
Nearby Listings Stat Estimated price and comparable properties near 309 Rankin Dr
Nearby Places Nearby schools and amenities around 309 Rankin Dr
Bellerose Composite High School
(2.1 km)
St Albert
Boston Pizza
(3.3 km)
585 St Albert Rd #80, St Albert
Sturgeon Community Hospital
(3.5 km)
201 Boudreau Rd, St Albert
Servus Credit Union Place
(5.7 km)
400 Campbell Rd, St Albert
Lois Hole Centennial Provincial Park
(6.2 km)
Sturgeon County
Costco Wholesale
(7.6 km)
12450 149 St NW, Edmonton
Price History














