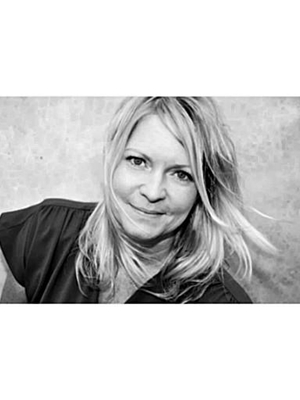81 Jacqueline Boulevard, Hamilton
- Bedrooms: 4
- Bathrooms: 4
- Living area: 4236 square feet
- Type: Residential
- Added: 3 weeks ago
- Updated: 1 week ago
- Last Checked: 1 week ago
- Listed by: Royal LePage Macro Realty
- View All Photos
Listing description
This House at 81 Jacqueline Boulevard Hamilton, ON with the MLS Number 40757815 which includes 4 beds, 4 baths and approximately 4236 sq.ft. of living area listed on the Hamilton market by Chris LaRocca - Royal LePage Macro Realty at $1,229,000 3 weeks ago.

members of The Canadian Real Estate Association
Nearby Listings Stat Estimated price and comparable properties near 81 Jacqueline Boulevard
Nearby Places Nearby schools and amenities around 81 Jacqueline Boulevard
Guido De Bres Christian High School
(1.5 km)
420 Crerar Dr, Hamilton
Westmount Secondary School
(3.1 km)
39 Montcalm Dr, Hamilton
Barton Secondary School
(4.1 km)
75 Palmer Rd, Hamilton
Boston Pizza
(0.6 km)
1565 Upper James St, Hamilton
Spring Sushi
(0.9 km)
1508 Upper James St, Hamilton
East Side Mario's
(1.1 km)
1389 Upper James St, Hamilton
Howard Johnson Hamilton
(1.8 km)
1187 Upper James St, Hamilton
Turtle Jack's Muskoka Grill
(1.9 km)
1180 Upper James St, Hamilton
Lemon Grass
(2.9 km)
1300 Garth St #1, Hamilton
Mandarin Restaurant
(0.9 km)
1508 Upper James St, Hamilton
Lime Ridge Mall
(2.9 km)
999 Upper Wentworth St, Hamilton
Goodness Me!
(3.6 km)
1000 Upper Gage Ave, Hamilton
Price History













