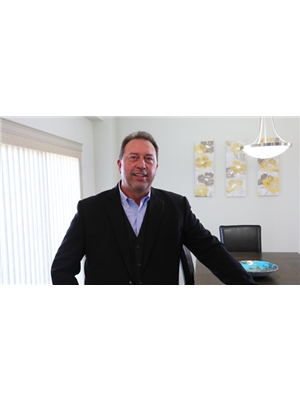164 Rainbow Falls Heath, Chestermere
- Bedrooms: 4
- Bathrooms: 3
- Living area: 2509 square feet
- Type: Residential
- Added: 1 week ago
- Updated: 1 week ago
- Last Checked: 1 week ago
- Listed by: RE/MAX iRealty Innovations
- View All Photos
Listing description
This House at 164 Rainbow Falls Heath Chestermere, AB with the MLS Number a2252453 which includes 4 beds, 3 baths and approximately 2509 sq.ft. of living area listed on the Chestermere market by GS Mann - RE/MAX iRealty Innovations at $750,000 1 week ago.

members of The Canadian Real Estate Association
Nearby Listings Stat Estimated price and comparable properties near 164 Rainbow Falls Heath
Nearby Places Nearby schools and amenities around 164 Rainbow Falls Heath
Chestermere High School
(4.9 km)
241078 Highway 791, Calgary
Boston Pizza
(3.2 km)
196 Chestermere Station Way, Chestermere
McDonald's
(8.5 km)
1920 68th St NE, Calgary
Tim Hortons and Cold Stone Creamery
(3.5 km)
120 Chestermere Station Way, Chestermere
Big Rock Brewery
(9 km)
5555 76 Ave SE, Calgary
Price History

















