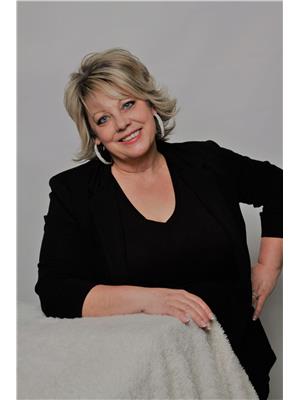4709 51 Street, Camrose
4709 51 Street, Camrose
×

50 Photos






- Bedrooms: 2
- Bathrooms: 3
- Living area: 2032 square feet
- MLS®: a2104343
- Added: 92 days ago
Property Details
Investor Alert! A rare find in beautiful serene location overlooking Jubilee Park. Walking distance to downtown, the hospital, the university and all the of amazing trails and Mirror lake. This unique full Front to back duplex is completely wheelchair accessible. With separate entryways, a shared main entrance, and a fully finished basement accessible from both the main area as well as the front of the house. You can tailor each side to meet your every need.Maybe live in one side and rent out the other, and you still have a fully finished basement with so much storage. With the addition of an electric chair lift makes this home the ultimate in convenience.There is a double attached heated garage, a balcony on the front unit as well as a deck on the back unit, parking won’t be an issue with front and back parking concrete pads as well.Upgrades includeNew furnaces 2007, Roof March of 2011, with leaf guards. Replacement of cooper plumbing with PEC in 2007. Replacement of all the toilets in 2013. Garage door motor was replaced in 2017. (id:1945)
Best Mortgage Rates
Property Information
- Tax Lot: 19
- Cooling: Central air conditioning
- Heating: Forced air
- List AOR: Red Deer (Central Alberta)
- Stories: 1
- Tax Year: 2023
- Basement: Full, Separate entrance
- Flooring: Carpeted, Linoleum
- Tax Block: A
- Year Built: 1980
- Appliances: Cooktop - Electric, Dishwasher, Oven - Built-In, Window Coverings, Garage door opener
- Living Area: 2032
- Lot Features: See remarks, Back lane, No Smoking Home
- Photos Count: 50
- Lot Size Units: square meters
- Parcel Number: 0020004776
- Parking Total: 5
- Bedrooms Total: 2
- Common Interest: Freehold
- Fireplaces Total: 1
- Parking Features: Attached Garage, Parking Pad
- Subdivision Name: Rosedale
- Tax Annual Amount: 4387.37
- Exterior Features: Concrete, Brick
- Foundation Details: Poured Concrete
- Lot Size Dimensions: 460.50
- Zoning Description: R1
- Architectural Style: Bungalow
- Number Of Units Total: 2
- Construction Materials: Poured concrete
- Above Grade Finished Area: 2032
- Above Grade Finished Area Units: square feet
Room Dimensions
 |
This listing content provided by REALTOR.ca has
been licensed by REALTOR® members of The Canadian Real Estate Association |
|---|
Nearby Places
4709 51 Street mortgage payment
