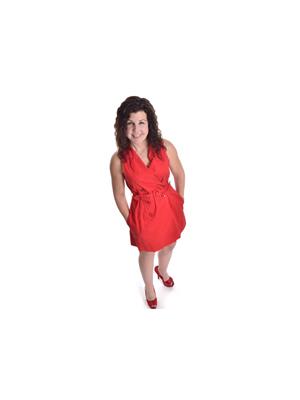83081 Pth 44 72 N Road, Rennie
83081 Pth 44 72 N Road, Rennie
×

40 Photos






- Bedrooms: 1
- Bathrooms: 3
- Living area: 1837 square feet
- MLS®: 202403440
- Type: Residential
- Added: 75 days ago
Property Details
R18//Rennie/This 1837 sqft Commercial/Residential building in the heart of the town of Rennie is loaded with potential! Located right on Highway 44 just outside the gates of Whiteshell provincial park- this is the PRIME location to run a profitable business, or could be turned into a residential home. Suitable for any type of business with thousands of cottagers and campers driving by- the exposure is endless. This property was set up as a restaurant, including 900sft of living quarters featuring 1 Bedroom, 1 Bath and ample living space, along with tons of storage in the full basement, or potential to finish it. All restaurant equipment included (ask Realtor for list). This property also includes a 52x34 Garage with insulated Workshop. Updates: HEF, A/C, Water pump, 2 sump pumps, H20 tank, Wheelchair access, 2 Bathrooms in restaurant, 3rd Bathroom in living quarters. The updates are too long to list. All furnishings included. Restaurant-Grade Kitchen equipment also available for purchase. Well water & holding tank. (id:1945)
Best Mortgage Rates
Property Information
- Sewer: Holding Tank
- Cooling: Central air conditioning
- Heating: Forced air, Electric
- List AOR: Winnipeg
- Tax Year: 2023
- Flooring: Laminate, Vinyl, Wall-to-wall carpet
- Appliances: Refrigerator, Stove, Microwave, Blinds, Window Coverings
- Living Area: 1837
- Lot Features: Flat site, Disabled Access, No back lane, Sump Pump
- Photos Count: 40
- Water Source: Well
- Bedrooms Total: 1
- Structure Type: House
- Common Interest: Freehold
- Parking Features: Detached Garage
- Road Surface Type: Paved road
- Tax Annual Amount: 1522.48
- Bathrooms Partial: 2
- Architectural Style: Bungalow
Features
- Roof: Asphalt Shingles
- View: Water View
- Heating: Heat Pump
- Appliances: Microwave, Dishwasher, Dryer, Washer, Stove, Refrigerator
- Lot Features: Landscaped, Trees / Shrubs, Deck
- Extra Features: High Speed Internet Available, Cable Available
- Interior Features: Linoleum, Laminate Floors, Hardwood Floors
- Sewer/Water Systems: Public
Room Dimensions
 |
This listing content provided by REALTOR.ca has
been licensed by REALTOR® members of The Canadian Real Estate Association |
|---|
Nearby Places
Similar Houses Stat in Rennie
83081 Pth 44 72 N Road mortgage payment

