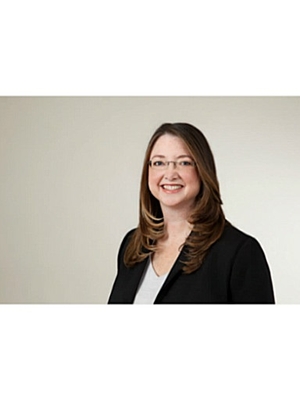22 Bishop Drive, Barrie
- Bedrooms: 3
- Bathrooms: 3
- Living area: 2069 square feet
- Type: Residential
- Added: 2 weeks ago
- Updated: 2 weeks ago
- Last Checked: 1 week ago
- Listed by: Royal LePage First Contact Realty Brokerage
- View All Photos
Listing description
This House at 22 Bishop Drive Barrie, ON with the MLS Number 40761564 which includes 3 beds, 3 baths and approximately 2069 sq.ft. of living area listed on the Barrie market by Christie Bond - Royal LePage First Contact Realty Brokerage at $769,000 2 weeks ago.

members of The Canadian Real Estate Association
Nearby Listings Stat Estimated price and comparable properties near 22 Bishop Drive
Nearby Places Nearby schools and amenities around 22 Bishop Drive
Unity Christian High School
(2.2 km)
Barrie
Barrie Central Collegiate
(3.1 km)
125 Dunlop St W, Barrie
Best Sicilian Gourmet Pizza & Pasta
(0.7 km)
225 Ferndale Dr S #4, Barrie
Sticky Fingers Bar & Grill
(1.4 km)
199 Essa Rd, Barrie
Furusato Japan Restaurant
(1.4 km)
10 Fairview Rd, Barrie
Holiday Inn Barrie Hotel & Conference Centre
(1.5 km)
20 Fairview Rd, Barrie
St Louis Bar And Grill
(1.8 km)
408 Dunlop St W, Barrie
The Keg Steakhouse & Bar - Barrie
(1.8 km)
395 Dunlop St W, Barrie
Monte Carlo Inns - Barrie Suites
(1.8 km)
81 Hart Dr, Barrie
Dragon Restaurant
(2.1 km)
70 Essa Rd, Barrie
Konoe Sushi
(2.3 km)
29 Anne St S, Barrie
Mandarin Restaurant
(1.6 km)
28 Fairview Rd, Barrie
Tim Hortons
(1.8 km)
3 Sarjeant Dr, Barrie
Price History















