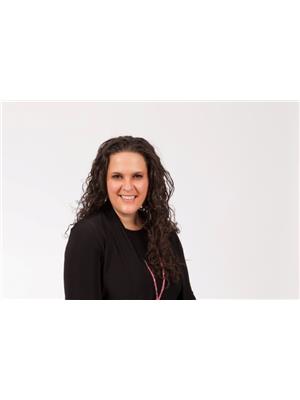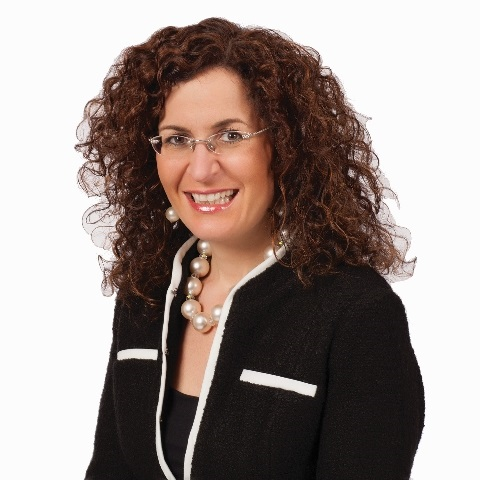3 1513 Upper Middle Road, Burlington
- Bedrooms: 3
- Bathrooms: 4
- Type: Townhouse
- Added: 1 month ago
- Updated: 3 weeks ago
- Last Checked: 1 week ago
- Listed by: RE/MAX WEST REALTY INC.
- View All Photos
Listing description
This Townhouse at 3 1513 Upper Middle Road Burlington, ON with the MLS Number w12320121 listed by FRANK LEO - RE/MAX WEST REALTY INC. on the Burlington market 1 month ago at $800,000.

members of The Canadian Real Estate Association
Nearby Listings Stat Estimated price and comparable properties near 3 1513 Upper Middle Road
Nearby Places Nearby schools and amenities around 3 1513 Upper Middle Road
M.M. Robinson High School
(1.8 km)
2425 Upper Middle Rd, Burlington
Lester B. Pearson
(3.5 km)
1433 Headon Rd, Burlington
Burlington Central High School
(4.5 km)
1433 Baldwin St, Burlington
Assumption Catholic Secondary School
(5.1 km)
3230 Woodward Ave, Burlington
Mapleview Shopping Centre
(4.1 km)
900 Maple Ave, Burlington
Burlington Mall
(4.3 km)
777 Guelph Line, Burlington
Pepperwood Bistro Brewery & Catering
(5.4 km)
1455 Lakeshore Rd, Burlington
Price History

















