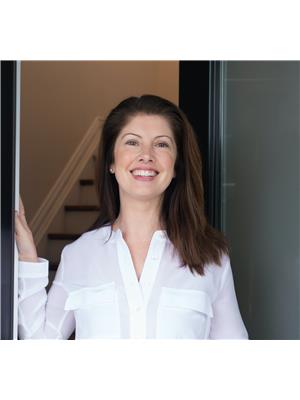1897 Concession 8 Road W, Hamilton
1897 Concession 8 Road W, Hamilton
×

50 Photos






- Bedrooms: 5
- Bathrooms: 4
- Living area: 2570 square feet
- MLS®: h4188779
- Type: Residential
- Added: 41 days ago
Property Details
Executive Luxury in a Tranquil Oasis. Exceptionally designed & crafted, this custom-built bungalow was constructed with the highest of standards. Situated on a picturesque 1.78 acres, perfectly located between Cambridge, Guelph & Hamilton for easy access to amenities & highways. Energy Star Certified with 5000+ sq ft of liveable space. Breathtaking open-concept great room features soaring 15 ft vaulted ceiling with stone fireplace. Unleash your inner chef in the exquisite kitchen with Kitchen Aid appliances, granite, centre island with seating, custom cabinets & walk in pantry. Main floor boasts 9 ft ceilings, dedicated office, dining room, 3 spacious beds & 2.5 baths. Primary retreat showcases incredible views of the property, a spa-inspired ensuite with double sinks, soaker tub, glass shower & generous walk-in closet. Laundry with pet spa, mud room & access to the oversized double garage complete the main level. Lower level is an expansive space with 9 ft+ ceilings, massive rec room, 2 large bedrooms, full bath with glass shower, ample storage & impressive utility room. The unfinished space could be converted to a self-contained in-law suite. Peace of mind comes with the most energy-efficient geothermal heating & cooling, ICF foundation for superior insulation, 200 amp service & UV/reverse osmosis water system with pressurizing tank. Additional detached garage with electricity & pass through to the fully fenced yard. Stone fire pit. Extensive list of upgrades available! (id:1945)
Best Mortgage Rates
Property Information
- Sewer: Septic System
- Cooling: Central air conditioning
- Heating: Forced air
- Stories: 1
- Tax Year: 2023
- Basement: Finished, Full
- Year Built: 2016
- Appliances: Central Vacuum, Blinds
- Directions: RURAL
- Living Area: 2570
- Lot Features: Treed, Wooded area, Ravine, Double width or more driveway, Paved driveway, Carpet Free, Country residential, Automatic Garage Door Opener
- Photos Count: 50
- Water Source: Drilled Well, Well
- Parking Total: 10
- Bedrooms Total: 5
- Structure Type: House
- Common Interest: Freehold
- Fireplaces Total: 1
- Parking Features: Attached Garage, Detached Garage, Inside Entry
- Tax Annual Amount: 8917
- Bathrooms Partial: 1
- Exterior Features: Stone
- Building Area Total: 2570
- Fireplace Features: Propane, Other - See remarks
- Foundation Details: Poured Concrete
- Lot Size Dimensions: 158 x 493
- Architectural Style: Bungalow
Features
- Other: Inclusions: All appliances, Hunter Douglas blinds, electrical light fixtures, Salt System / UV / reverse osmosis water filtration, central vac., Exclusions: Fireplace on wall in primary suite, Candle on wall in dining room, Back up battery for sump pump in utility room, All speakers / sound system., Foundation: Poured Concrete
- Cooling: AC Type: Central Air
- Heating: Ground Source, Forced Air
- Lot Features: Rural
- Extra Features: Area Features: Ravine, Schools, Wooded/Treed
- Interior Features: Auto Garage Door Remote(s), Carpet Free, Central Vacuum, Fireplaces: Propane, Stove Operational, Kitchens: 1, 1 above grade, 1 2-Piece Bathroom, 2 3-Piece Bathrooms, 1 5+ Piece Bathroom, 1 Ensuite
- Sewer/Water Systems: Water: Drilled Well, Sewers: Septic
Room Dimensions
 |
This listing content provided by REALTOR.ca has
been licensed by REALTOR® members of The Canadian Real Estate Association |
|---|
Nearby Places
Similar Houses Stat in Hamilton
1897 Concession 8 Road W mortgage payment






