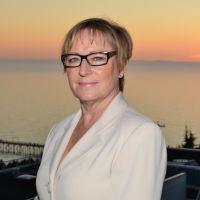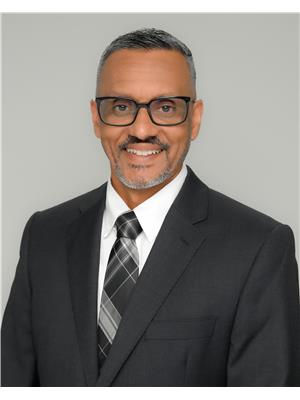13915 Blackburn Avenue, White Rock
- Bedrooms: 8
- Bathrooms: 8
- Living area: 6602 square feet
- Type: Residential
- Added: 2 weeks ago
- Updated: 2 weeks ago
- Last Checked: 1 week ago
- Listed by: eXp Realty of Canada, Inc.
- View All Photos
Listing description
This House at 13915 Blackburn Avenue White Rock, BC with the MLS Number r3039675 which includes 8 beds, 8 baths and approximately 6602 sq.ft. of living area listed on the White Rock market by Munish Thapar - eXp Realty of Canada, Inc. at $2,860,000 2 weeks ago.
*BRAND NEW* Top Quality Open Concept family home situated in the desirable neighborhood of White Rock with central air conditioning, radiant heat, offering Lot Area 8340 with 6602 sqft(including garage) of living space. 3-story w/basement house.Total 8 beds and 8 washrooms. Main floor boasts living and Family room, stylish kitchen plus spice kitchen, Master Bedroom on main & Office with powder room. High-end Air Condition, HRV, and hide-a-hose Vacuum. Above 2 huge Master bedrooms and 2 more good-sized bedrooms with 3 full baths. Granite countertops, branded appliances, quality plumbing, workmanship, and beautiful light fixtures, fully sprinklered. Basement mortgage helper 2 broom Legal rental suites for mortgage help. 2-5-10 New HOME WARRANTY (id:1945)
Added details from photos:
- Exterior shows modern mixed-material finishes with contrasting dark trim and warm wood accent panels, attached garage, and a level, fully fenced backyard with mature trees and a tidy lawn.
- Covered main-level porch and an upper balcony with railing provide outdoor living space overlooking the yard.
- Lower-level walkout with separate entrance and exterior stairs/railing provides private access to the mortgage-helper suite and a small patio area.
- Main kitchen features a large center island, white shaker-style cabinetry, stainless steel branded appliances, tile backsplash and abundant windows for natural light.
- The secondary/kitchenette areas (including the legal basement suites) include built-in cabinetry, islands and open shelving — ideal for rental use or separate living.
- Interior shows recessed lighting and contemporary fixtures throughout, plus quality millwork and generous window packages for bright, open rooms.
Property Details
Key information about 13915 Blackburn Avenue
Interior Features
Discover the interior design and amenities
Exterior & Lot Features
Learn about the exterior and lot specifics of 13915 Blackburn Avenue
Utilities & Systems
Review utilities and system installations
powered by


This listing content provided by
REALTOR.ca
has been licensed by REALTOR®
members of The Canadian Real Estate Association
members of The Canadian Real Estate Association
Nearby Listings Stat Estimated price and comparable properties near 13915 Blackburn Avenue
Active listings
2
Min Price
$2,860,000
Max Price
$2,860,000
Avg Price
$2,860,000
Days on Market
14 days
Sold listings
0
Min Sold Price
$N/A
Max Sold Price
$N/A
Avg Sold Price
$N/A
Days until Sold
N/A days
Nearby Places Nearby schools and amenities around 13915 Blackburn Avenue
Boston Pizza
(2.7 km)
1956 152 St, Surrey
Morgan Creek Golf Course
(5.6 km)
3500 Morgan Creek Way, Surrey
Price History
August 22, 2025
by eXp Realty of Canada, Inc.
$2,860,000
















