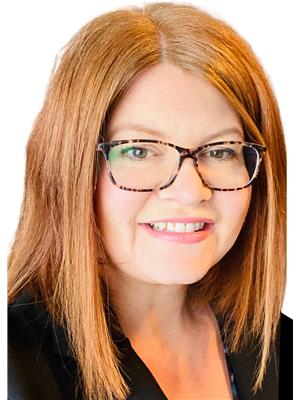218 9730 174 St Nw, Edmonton
- Bedrooms: 2
- Bathrooms: 2
- Living area: 983 square feet
- Type: Apartment
- Added: 2 days ago
- Updated: 12 hours ago
- Last Checked: 4 hours ago
- Listed by: RIGHT Real Estate
- View All Photos
Listing description
This Condo at 218 9730 174 St Nw Edmonton, AB with the MLS Number e4455890 which includes 2 beds, 2 baths and approximately 983 sq.ft. of living area listed on the Edmonton market by Troy Paquette - RIGHT Real Estate at $215,000 2 days ago.

members of The Canadian Real Estate Association
Nearby Listings Stat Estimated price and comparable properties near 218 9730 174 St Nw
Nearby Places Nearby schools and amenities around 218 9730 174 St Nw
Jasper Place High School
(1.5 km)
8950 163 St, Edmonton
Canadian Tire
(0.4 km)
9909 178 St NW, Edmonton
Executive Royal Inn West Edmonton
(0.7 km)
10010 178 St, Edmonton
Best Western Plus Westwood Inn
(1.1 km)
18035 Stony Plain Rd, Edmonton
Cactus Club Cafe
(1 km)
1946-8882 170 St NW, Edmonton
T&T Supermarket
(1.1 km)
8882 170 St, Edmonton
Wingate by Wyndham Edmonton West
(1.1 km)
18220 100 Ave NW, Edmonton
Boston Pizza
(1.2 km)
180 Mayfield Common NW, Edmonton
West Edmonton Mall
(1.2 km)
8882 170 St NW, Edmonton
St. Francis Xavier High School
(1.3 km)
9250 163 St NW, Edmonton
Misericordia Community Hospital
(1.6 km)
16940 87 Ave NW, Edmonton
Price History

















