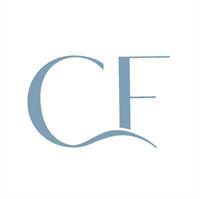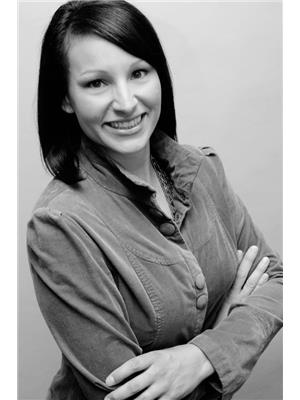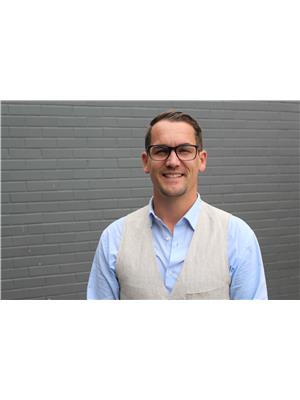203 413 River Avenue, Cochrane
- Bedrooms: 3
- Bathrooms: 3
- Living area: 1425 square feet
- Type: Townhouse
- Added: 3 weeks ago
- Updated: 5 days ago
- Last Checked: 5 days ago
- Listed by: RE/MAX Real Estate (Mountain View)
- View All Photos
Listing description
This Townhouse at 203 413 River Avenue Cochrane, AB with the MLS Number a2246410 which includes 3 beds, 3 baths and approximately 1425 sq.ft. of living area listed on the Cochrane market by Claire Fraser - RE/MAX Real Estate (Mountain View) at $484,500 3 weeks ago.
Welcome to this beautiful three-bedroom, 2.5-bath townhouse located in Cochrane’s desirable community of Riverview. The exterior presents a well-maintained two-storey façade with stone accents, mature trees and a single attached garage with driveway parking (garage also includes a work bench). Where else could you live adjacent to Bow River pathways, the 9-hole Cochrane Golf Club & restaurant, a large public park, the magnificent pool, rinks and gym of Spray Lakes Sport Centre and a soon to be opened Co-Op grocery store.
Walk into the main floor with an open-concept kitchen featuring granite countertops, large island, gas stove, and a walk-in pantry. The island includes an undermount sink and seating area, and the kitchen is fitted with warm wood-tone cabinetry and black appliances (including an over-the-range microwave), plus a coordinating backsplash that ties the space together. The kitchen flows seamlessly into the living room with a cozy gas fireplace and an adjacent dining area, all offering picturesque views of the park and river area. The fireplace has a nicely finished surround and mantel, and large windows and a glass door flood the space with natural light. A south-facing deck off the living area provides the perfect space to relax and enjoy the surrounding nature, with direct views over the adjacent greenspace and pathways. A convenient half bath completes the main floor.
Upstairs, you’ll find three spacious bedrooms, a four-piece main bathroom, and a laundry area for added convenience. The bedrooms receive abundant natural light from generous windows overlooking the park/river area.
The finished lower level offers a very spacious open family room and a beautifully designed three-piece bathroom with custom stonework. The lower level is fitted with recessed lighting, a ceiling-mounted projector (ideal for a home theatre), built-in shelving and a dedicated office/desk nook adjacent to the stair landing. The ceiling is fully insulated for sound, and there’s plenty of room for storage. Newer vinyl plank flooring adds a modern touch on the main and lower level.
Additional features include a BBQ gas line and a single attached garage with work bench. Most recent updates include washing machine (2024) On demand hot water system (2025). (id:1945)
Property Details
Key information about 203 413 River Avenue
Interior Features
Discover the interior design and amenities
Exterior & Lot Features
Learn about the exterior and lot specifics of 203 413 River Avenue
powered by


This listing content provided by
REALTOR.ca
has been licensed by REALTOR®
members of The Canadian Real Estate Association
members of The Canadian Real Estate Association
Nearby Listings Stat Estimated price and comparable properties near 203 413 River Avenue
Active listings
109
Min Price
$367,900
Max Price
$1,035,000
Avg Price
$622,346
Days on Market
43 days
Sold listings
30
Min Sold Price
$367,900
Max Sold Price
$1,325,000
Avg Sold Price
$684,442
Days until Sold
56 days
Nearby Places Nearby schools and amenities around 203 413 River Avenue
Cochrane High School
(2.2 km)
529 4th Ave N, Cochrane
Big Hill Springs Provincial Park
(9.9 km)
Rocky View County
Price History
August 14, 2025
by RE/MAX Real Estate (Mountain View)
$484,500














