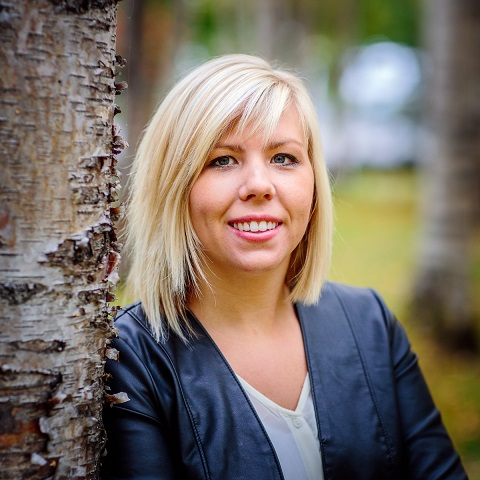480 Main Street, Northern Arm
480 Main Street, Northern Arm
×

43 Photos






- Bedrooms: 3
- Bathrooms: 3
- Living area: 2139 square feet
- MLS®: 1269597
- Type: Residential
- Added: 22 days ago
Property Details
A stunning oceanfront home that embodies the perfect blend of luxury, comfort, and breathtaking views. Nestled on an extra large lot, this exquisite 3 bedroom, 2.5-bath residence boasts an array of enticing features. As you approach this remarkable property, you'll be captivated by its elegant exterior and the inviting ambiance it exudes; you will be impressed with the landscaping and quality of this property. The lot is privately and beautifully landscaped with flower beds, mature trees, a large paved driveway, and a detached garage measuring 20x24(wired). Beachfront just a stone's throw away from your step. There is not one, not two, not three but four verandas that are the perfect place to sit and enjoy the views from all angles. The rear of the home faces the ocean and has a walk out concrete patio. The interior features a foyer, main floor 3pc bathroom with porcelain tiles, 3rd bedroom, and a bright and sunny open concept living/dining/kitchen combination. The custom kitchen features beautiful custom cabinets, granite sink, stainless steel appliances, and lunch bar. There is a garden door off the dining area to access the covered verandah. A beautiful hardwood staircase will take you to the upper floor where you are greeted with the primary bedroom. You will feel as if you are at a retreat with ocean views right from your bedside(access to another covered balcony) . The remainder of this floor consists of the 2nd bedroom and another 3pc bath. There is also a fully developed walk out basement the perfect place for gatherings, games room, playroom. The basement also offers a half bathroom, spacious laundry, and utility room. This home was built with much consideration and quality. Some fine features include Quebec hardwood floors, hunter Douglas blinds, wired for surround sound, porcelain tiles, low E argon windows, vinyl railings and more! This waterfront oasis offers a remarkable opportunity to own a luxurious coastal retreat. Pride of ownership is evident. (id:1945)
Best Mortgage Rates
Property Information
- Sewer: Septic tank
- Heating: Baseboard heaters, Electric
- Stories: 1.5
- Flooring: Hardwood, Ceramic Tile, Mixed Flooring
- Year Built: 2012
- Appliances: Washer, Refrigerator, Dishwasher, Stove, Dryer
- Living Area: 2139
- Photos Count: 43
- Bedrooms Total: 3
- Structure Type: House
- Common Interest: Freehold
- Parking Features: Detached Garage
- Tax Annual Amount: 1586
- Bathrooms Partial: 1
- Exterior Features: Vinyl siding
- Foundation Details: Concrete
- Lot Size Dimensions: 98.4x235.5x99x262
- Zoning Description: Res.
Room Dimensions
 |
This listing content provided by REALTOR.ca has
been licensed by REALTOR® members of The Canadian Real Estate Association |
|---|
Nearby Places
Similar Houses Stat in Northern Arm
480 Main Street mortgage payment




