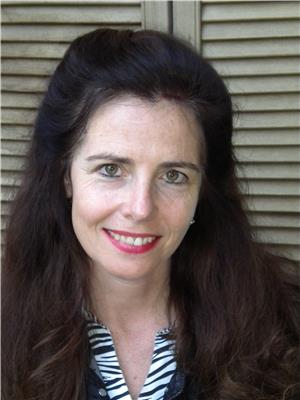7871 Pineridge Rd, Severn
- Bedrooms: 4
- Bathrooms: 3
- Type: Residential
Source: Public Records
Note: This property is not currently for sale or for rent on Ovlix.
We have found 6 Houses that closely match the specifications of the property located at 7871 Pineridge Rd with distances ranging from 2 to 10 kilometers away. The prices for these similar properties vary between 649,900 and 999,000.
Nearby Places
Name
Type
Address
Distance
Camp Hillbilly Estates
Campground
Ontario 11
11.3 km
Tim Hortons
Cafe
Ontario 11
14.9 km
Silver Pines
Restaurant
1613 Kilworthy Rd
15.9 km
Wild Wing
Restaurant
351 Talisman Dr
17.2 km
Tim Hortons
Cafe
150 Talisman Dr
17.3 km
Fenbrook Institution
Police
2000 Beaver Creek Dr
17.4 km
Mr Sub
Meal takeaway
1295 Muskoka Rd S
17.5 km
Howard Johnson Inn Gravenhurst
Lodging
1165 Muskoka Rd S
17.5 km
Queen Elizabeth II Wildlands Provincial Park
Park
Kawartha Lakes
17.7 km
Gravenhurst / Muskoka KOA
Campground
1083 Reay Rd E
17.8 km
Oliver's Coffee
Store
510 Muskoka Rd S
18.0 km
Rickshaw Restaurant
Restaurant
350 Muskoka Rd S
18.1 km
Property Details
- Heating: Forced air, Propane
- Stories: 1
- Structure Type: House
- Architectural Style: Raised bungalow
Interior Features
- Basement: Finished, Full
- Bedrooms Total: 4
Exterior & Lot Features
- Lot Features: Wooded area
- Parking Total: 6
- Parking Features: Attached Garage
- Lot Size Dimensions: 87.94 x 270.84 FT
Location & Community
- Common Interest: Freehold
Utilities & Systems
- Sewer: Septic System
Tax & Legal Information
- Tax Annual Amount: 3530.24
Additional Features
- Photos Count: 39
Located in Washago, with easy access to waterways, Hwy 11 & shopping, this home sits on 0.59 acres & backs onto crown land. The main living areas are open concept, including a living room, w/ wood stove & access to the screened-in Muskoka room, the dining room and kitchen w/ SS appliances & plenty of cabinetry. The large wrap-around deck offers lots of outdoor living space. A 2-piece bath for guests is accessible just past the kitchen. Down the main hall, a large primary bedroom overlooking the backyard is the ideal spot to settle down for the night. A second bedroom is on this level as well, perfect for additional family members or as a bright & sunny home office. A large 4-piece bath completes this level. Downstairs consists of a large rec room, two additional family bedrooms, a bright & airy 4-piece bath and a bonus room, perfect for a hobbyist or as extra storage space. The highlight of this home is the large & private yard with both a mix of forested and tended yard. (id:1945)
Demographic Information
Neighbourhood Education
| Bachelor's degree | 50 |
| University / Above bachelor level | 10 |
| University / Below bachelor level | 10 |
| College | 120 |
| University degree at bachelor level or above | 75 |
Neighbourhood Marital Status Stat
| Married | 235 |
| Widowed | 25 |
| Divorced | 20 |
| Separated | 20 |
| Never married | 80 |
| Living common law | 55 |
| Married or living common law | 285 |
| Not married and not living common law | 140 |
Neighbourhood Construction Date
| 1961 to 1980 | 65 |
| 1981 to 1990 | 55 |
| 1991 to 2000 | 30 |
| 2001 to 2005 | 10 |
| 2006 to 2010 | 20 |
| 1960 or before | 55 |









