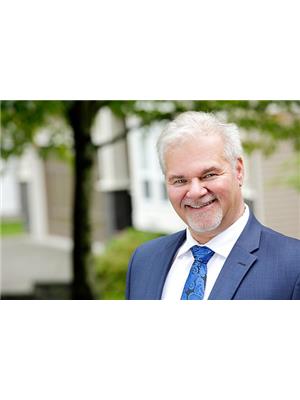7289 194 A Street, Surrey
- Bedrooms: 5
- Bathrooms: 4
- Living area: 2549 square feet
- Type: Residential
- Added: 2 days ago
- Updated: 1 day ago
- Last Checked: 1 hour ago
- Listed by: RE/MAX Treeland Realty
- View All Photos
Listing description
This House at 7289 194 A Street Surrey, BC with the MLS Number r3042756 which includes 5 beds, 4 baths and approximately 2549 sq.ft. of living area listed on the Surrey market by Scott Moe - RE/MAX Treeland Realty at $1,399,900 2 days ago.

members of The Canadian Real Estate Association
Nearby Listings Stat Estimated price and comparable properties near 7289 194 A Street
Nearby Places Nearby schools and amenities around 7289 194 A Street
R. E. Mountain Secondary
(1.8 km)
7755 202A St, Langley
Langley Events Centre
(1.8 km)
7888 200 St, Langley
Gold's Gym Langley
(2.1 km)
19989 81A Ave, Langley
Fatburger
(2.2 km)
20125 64 Ave, Langley
Mongolie Grill
(2.4 km)
19583 Fraser Hwy, Surrey
Olive Garden
(2.8 km)
20080 Langley Bypass, Langley
Boston Pizza
(2.8 km)
19700 Langley Bypass, Langley
Dragon Garden Restaurant
(3.5 km)
20151 Fraser Hwy, Langley
Poseidon Greek Restaurant
(4.5 km)
20795 Fraser Hwy, Langley
Vault
(4.8 km)
5764 176 St, Surrey
Tim Hortons
(3.4 km)
20270 Logan Ave, Langley
Boston Pizza
(4 km)
6486 176 St #600, Surrey
Price History

















