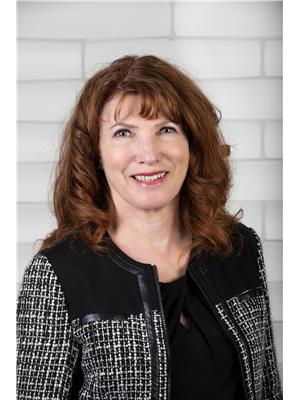51 Oakpark Cr, St Albert
- Bedrooms: 4
- Bathrooms: 3
- Living area: 1150 square feet
- Type: Residential
- Added: 1 day ago
- Updated: 1 day ago
- Last Checked: 9 hours ago
- Listed by: Real Broker
- View All Photos
Listing description
This House at 51 Oakpark Cr St Albert, AB with the MLS Number e4455983 which includes 4 beds, 3 baths and approximately 1150 sq.ft. of living area listed on the St Albert market by Jeremy Hickey - Real Broker at $550,000 1 day ago.

members of The Canadian Real Estate Association
Nearby Listings Stat Estimated price and comparable properties near 51 Oakpark Cr
Nearby Places Nearby schools and amenities around 51 Oakpark Cr
Bellerose Composite High School
(3.3 km)
St Albert
Sturgeon Community Hospital
(1.1 km)
201 Boudreau Rd, St Albert
Boston Pizza
(1.3 km)
585 St Albert Rd #80, St Albert
Servus Credit Union Place
(3.1 km)
400 Campbell Rd, St Albert
Edmonton Garrison
(8.9 km)
Edmonton
Tim Hortons
(8.2 km)
CFB Edmonton, Edmonton
Price History















