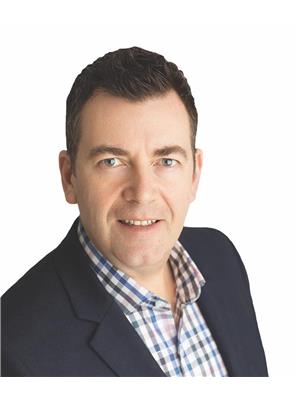1251 Tattersall Dr, Saanich
- Bedrooms: 4
- Bathrooms: 4
- Living area: 5115 square feet
- Type: Residential
- Added: 21 hours ago
- Updated: 8 hours ago
- Last Checked: 59 minutes ago
- Listed by: Royal LePage Coast Capital - Oak Bay
- View All Photos
Listing description
This House at 1251 Tattersall Dr Saanich, BC with the MLS Number 1011380 which includes 4 beds, 4 baths and approximately 5115 sq.ft. of living area listed on the Saanich market by Dave O'Byrne - Royal LePage Coast Capital - Oak Bay at $1,589,000 21 hours ago.

members of The Canadian Real Estate Association
Nearby Listings Stat Estimated price and comparable properties near 1251 Tattersall Dr
Nearby Places Nearby schools and amenities around 1251 Tattersall Dr
Reynolds Secondary
(1.2 km)
3963 Borden St, Saanich
St. Michaels University School
(2.1 km)
3400 Richmond Rd, Victoria
Gordon Head Recreation Centre
(2.7 km)
4100 Lambrick Way, Victoria
Fujiya Japanese Foods
(1.4 km)
3624 Shelbourne St, Victoria
Boston Pizza
(1.6 km)
3510 Blanshard St, Victoria
Boston Pizza
(2.1 km)
3994 Shelbourne St, Victoria
Boston Pizza
(2.4 km)
797 Hillside Ave #10, Victoria
Tim Hortons
(1.9 km)
3253 Douglas St, Victoria
5th Street Bar & Woodfire Grill
(2.2 km)
1028 Hillside Ave, Victoria
Camosun College - Lansdowne Campus
(2.5 km)
3100 Foul Bay Rd, Victoria
Finnerty Gardens
(2.6 km)
Victoria
Price History
















